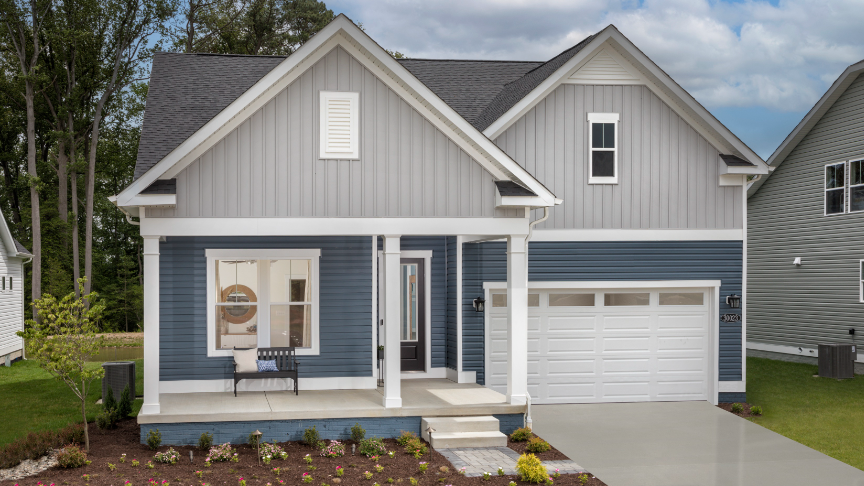
Uncover your fresh start with the Latitude floor plan at Chase Oaks, a community just minutes away from the beach, a nature preserve, and golf courses! The Latitude model goes beyond being a mere residence; it’s an opportunity to craft your ideal sanctuary, tailored to your every wish. With wooded homesites, main-level living, and an array of features, the Latitude model encourages you to redefine your way of life. Whether you’re in search of 3-5 bedrooms, 2-4 bathrooms, or a spacious 1,783-3,577 square feet of living space, the Latitude floor plan adapts to accommodate your vision. The main level showcases a generous owner's suite, ensuring your comfort and convenience, and a gathering area that boasts a stunning vaulted ceiling, creating a remarkably spacious feel within a cozy home. If additional space or a guest retreat is on your mind, an optional 4th bedroom with a full bath and bonus room is available on the optional second level. For those passionate about cooking, the Latitude model provides choices that will elevate your culinary experience. Choose between a chef’s kitchen or gourmet kitchen, both designed to ignite your inner chef. The expansive kitchen island beckons friends and family to gather, creating cherished memories around delectable meals. Enjoy the best of both words with the optional outdoor living space. Whether you prefer the warmth of an indoor fireplace or the fresh air in a screened-in porch with an optional stone fireplace, the choice is yours. The Latitude model is constructed for longevity and designed with eco-friendliness in mind, featuring 2x6 exterior wall construction and a tankless water heater for energy efficiency and lower utility bills. Personalize and create the home of your dreams with the vast selection of options. The Latitude at Chase Oaks is more than just a home, it’s a luxurious way of life.
30019 Chase Oaks Drive
Lewes, DE 19958
Sun through Mon 12pm - 5pm | Tues through Sat 10am - 5pm
302.485.0202