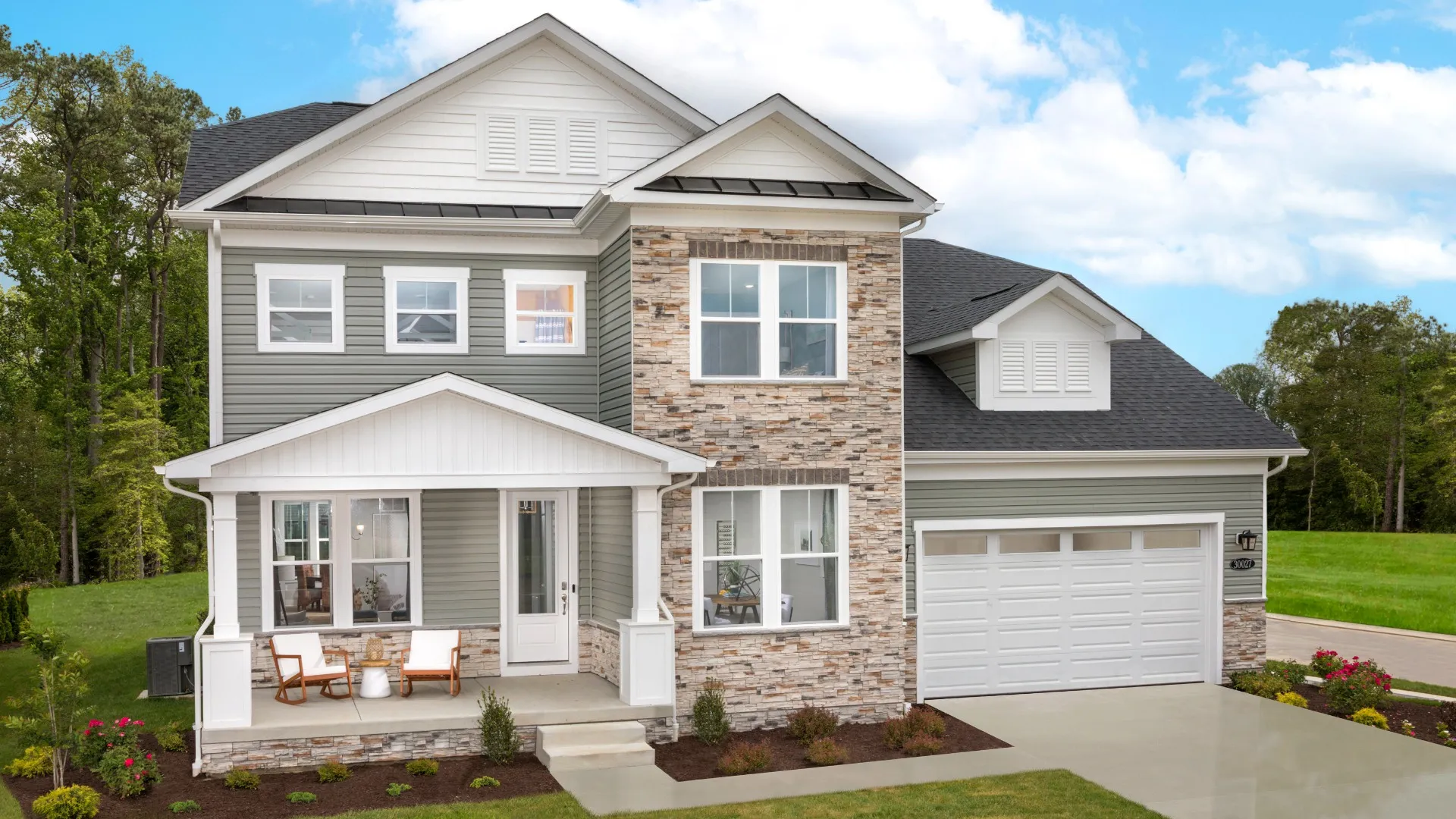
Introducing the St. John model at Chase Oaks, where the perfect blend of grandeur meets comfort awaits! Become part of a community just minutes from the beach, a nature preserve and golf courses. Nestled on sprawling homesites surrounded by pristine woodlands, the St. John Model offers an unparalleled level of opulence. With a spacious living area ranging from 2,997 to 5,672 square feet, 4-5 bedrooms, and 3-5 bathrooms, the St. John model is a blank canvas awaiting your personal touch. Revel in the convenience of main floor living with a grand owner's suite, study, and flex room. On the upper level, explore up to 4 bedrooms, and a loft, offering endless possibilities for relaxation and entertainment. But that's just the beginning. Discover a culinary masterpiece that awaits the gourmet chef in you, offering options to elevate your dining experience. Choose between a chef’s kitchen or a gourmet kitchen, both of which feature an expansive kitchen island and ample storage. Enjoy cozy warmth with several indoor fireplace options or take your gatherings outside to an optional outdoor living space. Craving fresh air without the elements? Consider a screened-in porch with an option stone fireplace, creating a comfortable oasis. Indulge in a luxurious bathing experience with the spa-like Roman shower, complete with 2 dedicated shower heads and a wide selection finishes to choose from. Storage and parking are never a concern in the St. John with options for a full 2-car garage or a recreation garage for hobbies and additional storage. Enhance your home's functionality with the option of a conditioned crawl space, providing a controlled environment for your storage needs. Regardless of what options you choose, the St. John ensures to deliver the ideal fusion of style, comfort, and functionality that is tailored to your lifestyle.
30019 Chase Oaks Drive
Lewes, DE 19958
Sun through Mon 12pm - 5pm | Tues through Sat 10am - 5pm
302.485.0202