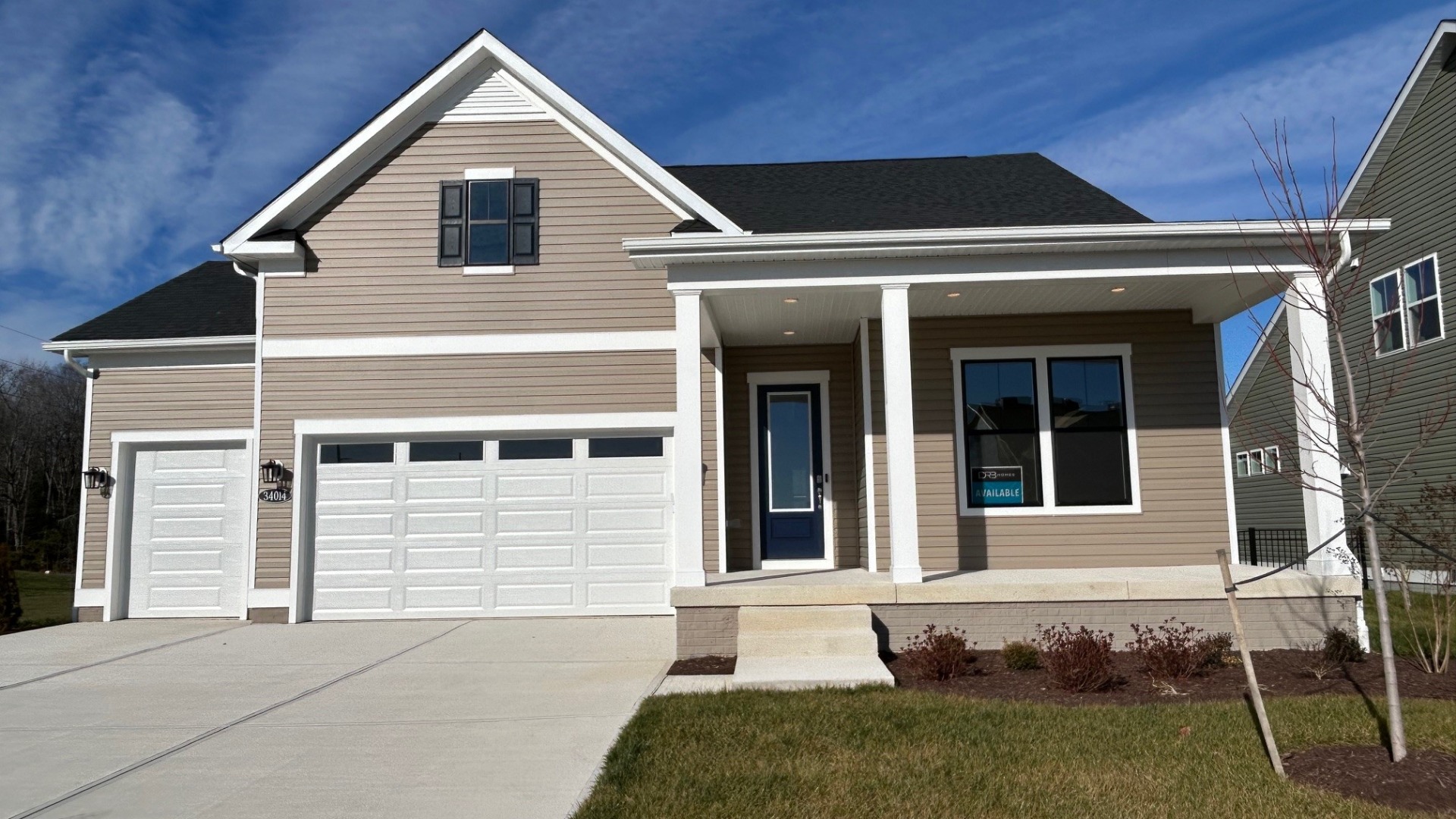
34014 Golden Aspen Drive, Lewes, DE 19958
3 Bedroom Single Level Home with Screened Porch, Fireplace, and Recreational Storage Garage! Uncover your fresh start with the Latitude floor plan at Chase Oaks, a community just minutes to the beach, a nature preserve, and golf courses! The Latitude model goes beyond being a mere residence; it’s an opportunity to craft your ideal sanctuary, tailored to your every wish. This Latitude plan features 3 bedrooms, 2 baths, a 2 car garage with recreational storage garage, and a spacious 1,783 sq. ft. of living space. The main level showcases a generous primary suite with tray ceiling, ensuring your comfort and convenience, and a gathering area that creates a remarkably spacious feel within a cozy home. For those passionate about cooking, the Latitude model provides a chef’s kitchen with stainless steel appliances, quartz countertop, and upgraded cabinet, designed to ignite your inner chef. The expansive kitchen island beckons friends and family to gather, creating cherished memories around delectable meals. Enjoy the best of both words with the optional outdoor living space with the fresh air in a screened-in porch with the gas fireplace. The Latitude model is constructed for longevity and designed with eco-friendliness in mind, featuring 2x6 exterior wall construction and a tankless water heater for energy efficiency and lower utility bills. The Latitude at Chase Oaks is more than just a home, it’s a luxurious way of life
30019 Chase Oaks Drive
Lewes, DE 19958
Sun through Mon 12pm - 5pm | Tues through Sat 10am - 5pm
302.485.0202