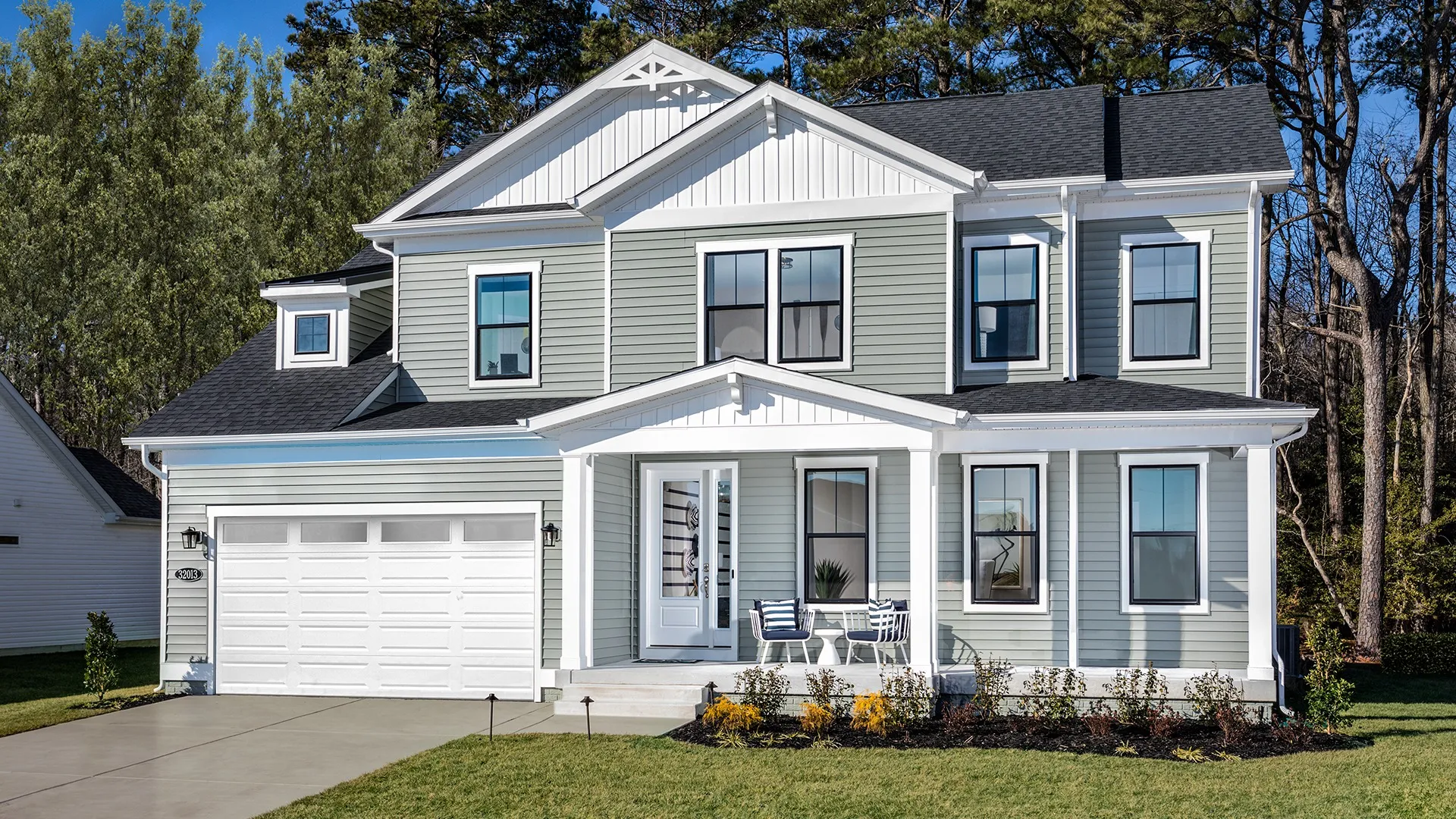
Uncover your ideal home with the Barbados floor plan at Sycamore Chase, a community just minutes from the beach, a nature preserve, and golf courses! Featuring wooded and cul-de-sac homesites, main-level living, and array of features, the Barbados design beckons you to live the life you’ve always envisioned. Whether you desire 3- 5 bedrooms, 2.5- 3.5 bathrooms, or a spacious 2,578 to 3,040 square feet of living space, the choice is yours. The main level showcases a spacious owner's suite for your comfort and convenience, along with a generous study/library, perfect for work or relaxation. Elevate your culinary skills with the optional gourmet or chef’s kitchen. The remarkable kitchen island is ideal for gathering family and friends, creating memories as you prepare meals. Whether you want to enjoy the cozy atmosphere indoor with a fireplace or reset outside under the stars, the Barbados design seamlessly integrates indoor and outdoor living. Take the rear lanai to the next level by expanding it or screening it in. The possibilities expand with a second floor, offering 2 additional bedrooms with the option to add another 2 bedrooms, a loft, and an outdoor covered deck. Imagine the versatility, from a space for guests to retreat to an additional entertaining space. Built to last and designed to be eco-friendly, this home boasts 2x6 exterior wall construction and a tankless water heater, ensuring energy efficiency and lower utility bills. The Barbados design at Sycamore Chase transcends being just a home; it’s an invitation to a life of luxury and comfort.
32013 Carlisle Court
Frankford, DE 19945
Sun through Mon 12pm - 5pm | Tues through Sat 10am - 5pm
302.485.0202