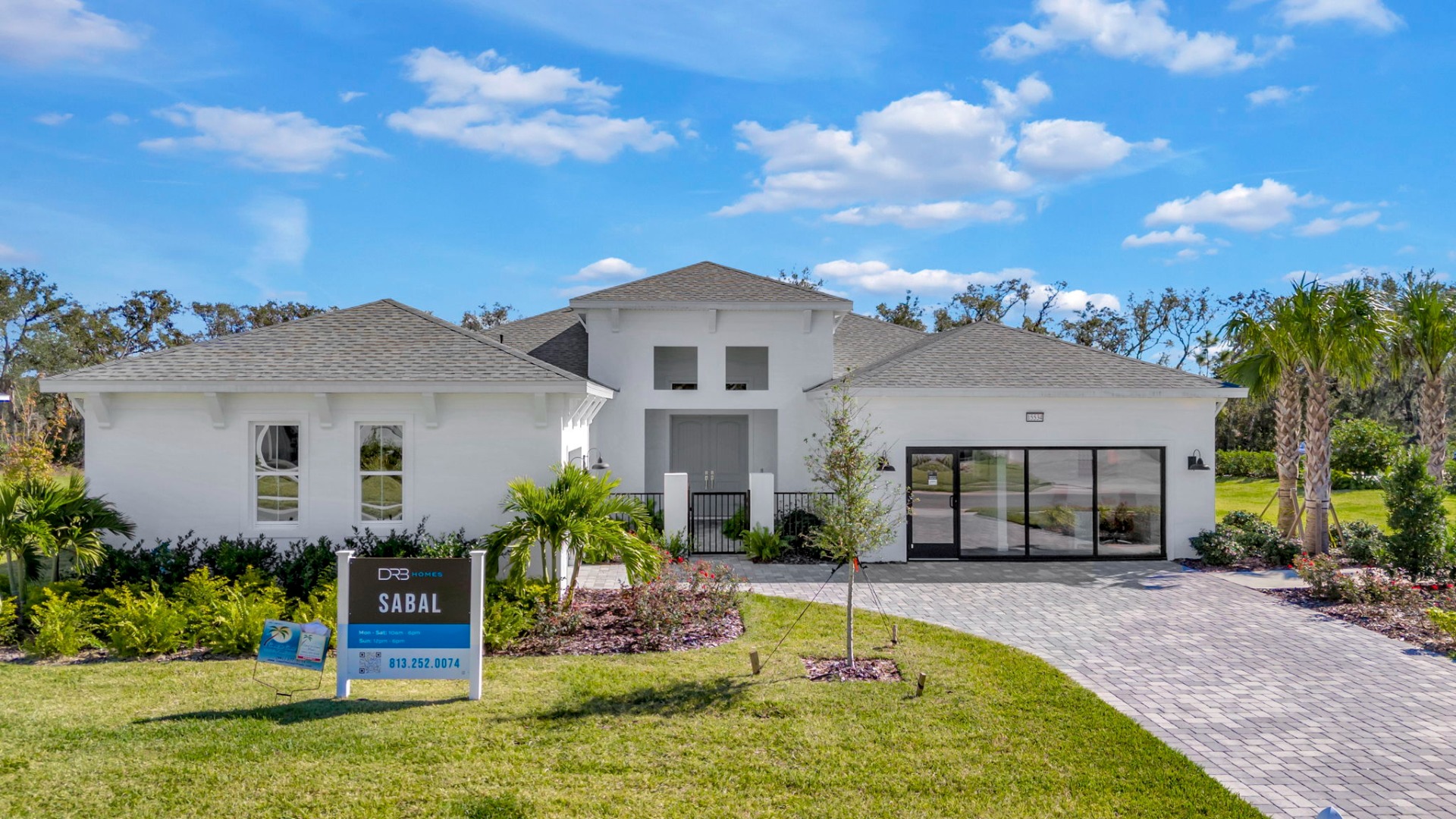
Stunning 1 or 2 Level Home with 2 Separate Garages, up to 4 Bedrooms and up to 4,064 Sq. Ft. The Sabal floor plan is available in Key West, Modern, and Contemporary exterior designs. Upon entry from the covered front porch, you are welcomed to a gracious foyer leading to the expansive family room with access to the covered lanai. The well-appointed kitchen features a corner pantry and a large island that overlooks to the adjoining dining area. The primary suite features an en suite bathroom with dual sink vanity, step-in shower with optional tub, private water closet with optional bidet and 2 separate walk-in closets. A flex room, playroom, 2 secondary bedrooms, 2 full bathrooms, and laundry room complete the 1st floor.
Optional Choices:
· Front courtyard
· Powder Room
· Morning Kitchen ILO of Flex Room
· 4th Bedroom ILO of Playroom
· In-law Suite with Living Room and Full Bathroom ILO 1 Car Garage
The Sabal optional second floor offers a large bonus room.