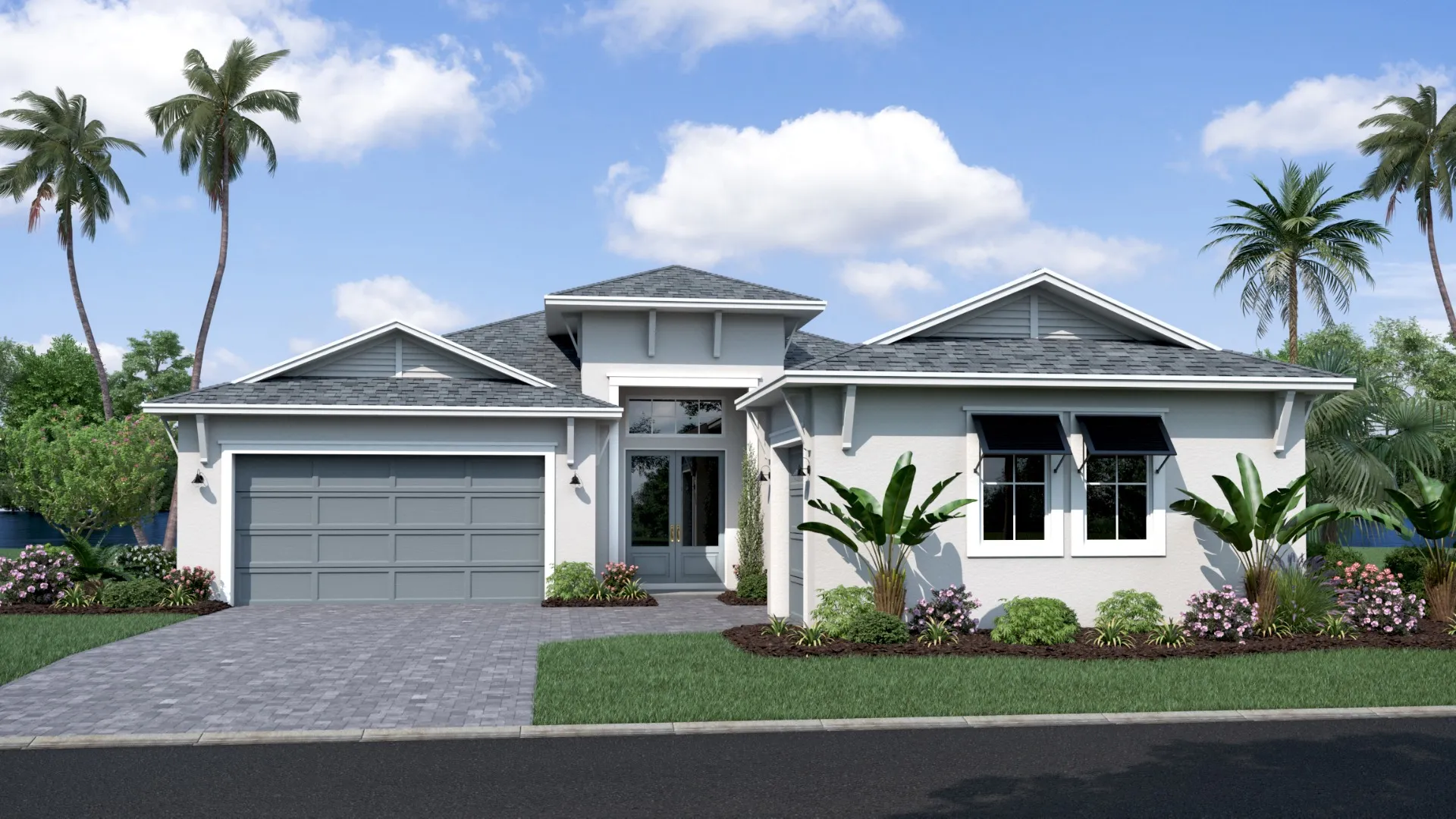
Beautiful 1 or 2 Level, 3 Car Garage Home with Open Concept Living and up to 4 Bedrooms! The Eider plan is available in Coastal, Contemporary, or Modern exterior designs and is available as a single level or 2 level home with the Eider 2 and 3. Upon entry you are welcomed to a grand foyer and adjacent wing with 2 secondary bedroom, full bathroom, and powder room. The well-appointed kitchen offers a corner pantry, large island, and is open to the adjacent dining room and expansive family room that opens to a covered lanai. The primary suite boasts an en suite bath with dual sink vanity, private water closets, huge walk-in closet, step-in shower, and the choice to add a Roman shower or deluxe bathroom with separate soaking tub. Spacious flex space and large laundry room complete the 1st floor.
Optional Choices:
· Multigenerational Suite featuring Living Room, Bedroom and Full Bathroom ILO of Bedroom 3 and 1 Car Garage
· Bedroom 6 and Full Bathroom ILO Flex Room
· Full Bathroom ILO of Powder Room
· Game Room ILO 1 Car Garage
· Extended Kitchen featuring Morning Kitchen and Huge Pantry ILO of Flex Room
The optional second floor features an expansive loft with the option to add a powder room.
15534 Serengeti Boulevard
Spring Hill, FL 34610
Friday, Saturday 10-6, Sunday 12-6, Monday, Tuesday 10-6 Wednesday, Thursday- By Appointment Only
813.252.0074