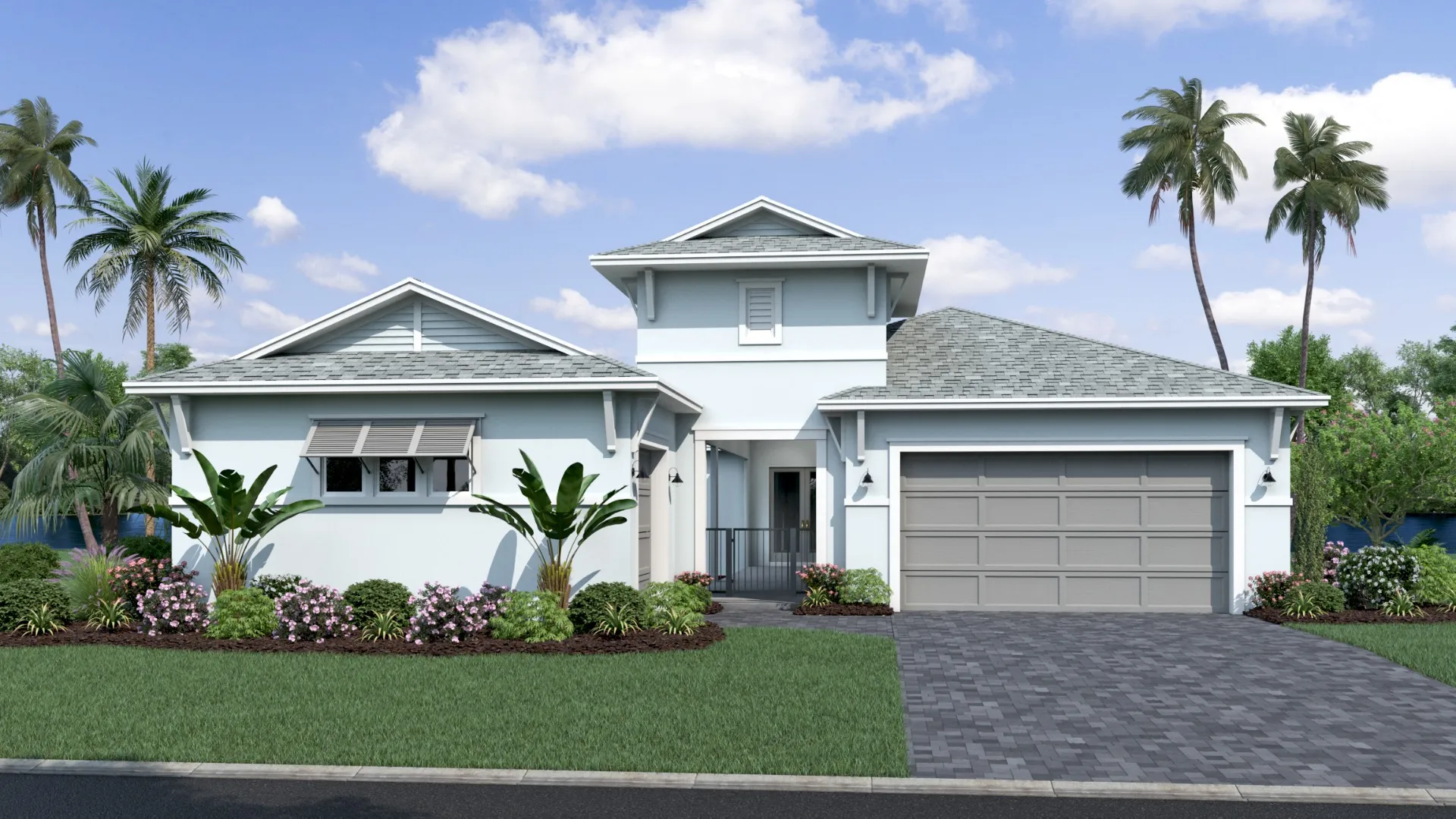
Osprey: Gorgeous 1 or 2 Level Plan with 2 Separate Garages, Open Concept Living with up to 4 Bedrooms. The Osprey is available in Key West, Modern, and Contemporary exterior designs, with a 2 car garage, detached 1 car garage, and is available as a single level home or with a 2nd floor. Upon entry you are greeted to a welcoming foyer and adjacent kitchen with walk-in pantry and large island that overlooks the open dining room and family room. The primary suite features a dual sink vanity and large walk-in closet. Two secondary bedrooms share a full bath with a conveniently located laundry room and powder room completing the 1st floor.
Optional Choices:
· Hobby Room Connected to the 1 Car Garage
· In-law Suite with Living Room and Full Bathroom ILO of 1 Car Garage
· Bedroom 4 with Full Bath Connected to the 1 Car Garage
· Cabana with Full Bathroom
· Cabana, Full Bathroom, and Bedroom 4 ILO 1 Car Garage
· Pool
The Osprey optional second floor features a spacious bonus room, storage room, and optional covered balcony.
15534 Serengeti Boulevard
Spring Hill, FL 34610
Friday, Saturday 10-6, Sunday 12-6, Monday, Tuesday 10-6 Wednesday, Thursday- By Appointment Only
813.252.0074