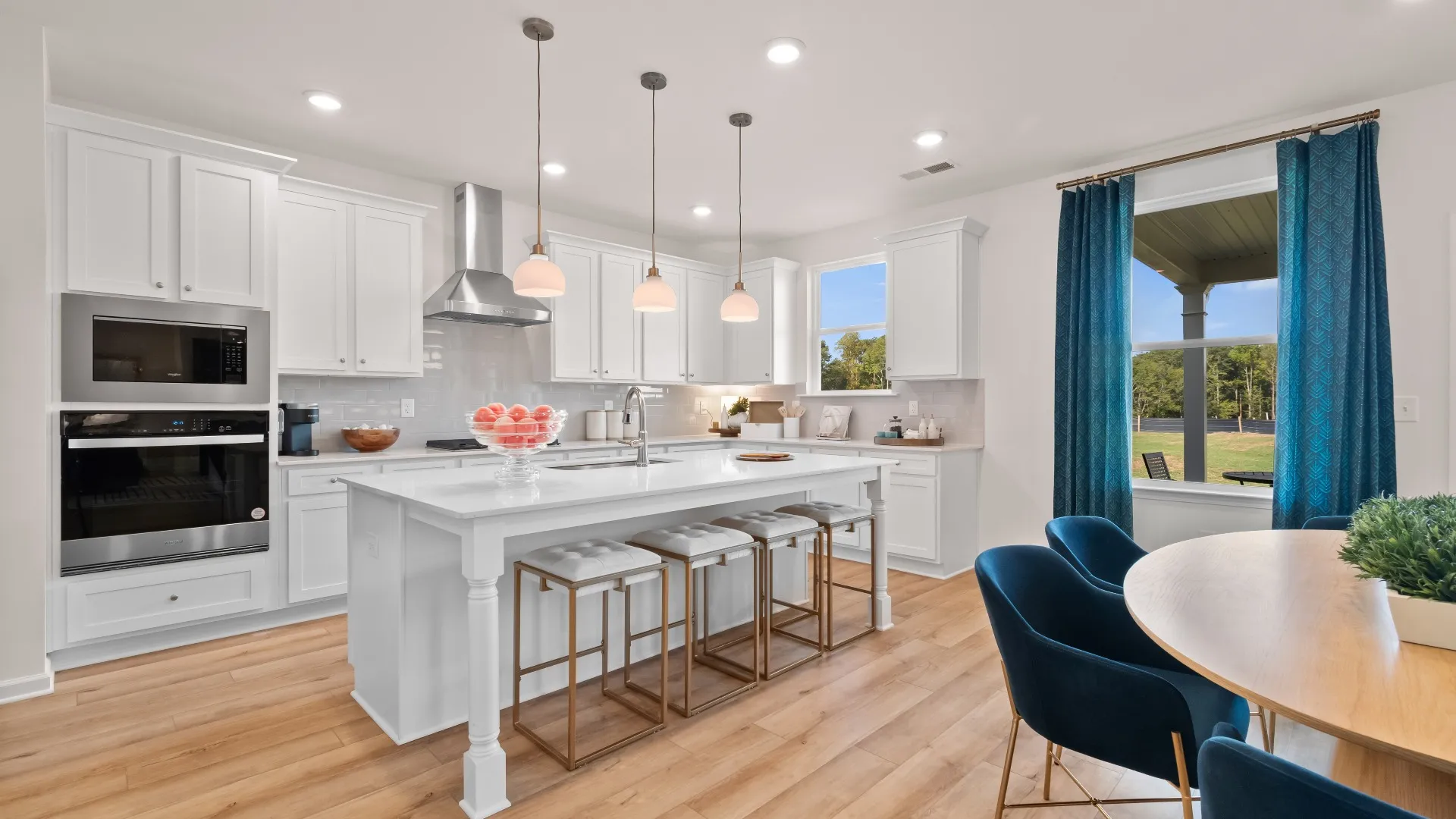
STOCKBRIDGE'S ONLY NEW, 4 SIDED BRICK HOME COMMUNITY CLOSEST TO I-75 FEATURING ALL NEW HOME DESIGNS!
Introducing Burchwood, DRB Homes' newest development of 4 sided brick, single-family homes in Stockbridge, GA. This unbeatable location is just off Jodeco Rd - just minutes away from I-75 and Stockbridge's newest shopping destination including Sprouts, Costco, Starbucks and more!
Discover all new home designs featuring 4-sided brick elevations with stone accents ranging from 2,514 - 3,054 square feet.
Burchwood offers the perfect blend of comfort and luxury. Step into your dream home - Featuring 3-6 bedrooms and 2.5 - 4.5 baths, complete with a stunning gourmet kitchen which opens to a spacious family room and covered patios just outside. Enjoy cozy, yet spacious primary suites perfect for relaxing, along with lofts for extra living space. Community amenities include a dog park, a pavilion for gatherings and a beautiful fountain at the entrance that welcomes you home.
Don't miss out on this incredible opportunity to become a part of the Burchwood community. Your dream home awaits! Come check out our newly decorated models!
200 Chiswick Loop
Stockbridge, GA 30281
Mon-Sat 10 a.m. - 6 p.m. Sun 1 p.m. - 6 p.m.
770.300.9918