21 Homesite Cooper Cove E
Riverbend Overlook in Fayetteville, GA
Priced at $714,993Homesite 21
4 Beds
3 Full Baths
1 Half Bath
3,669 Sq. Ft.
3 Car Garage
Plan Henry II
Available May 2025
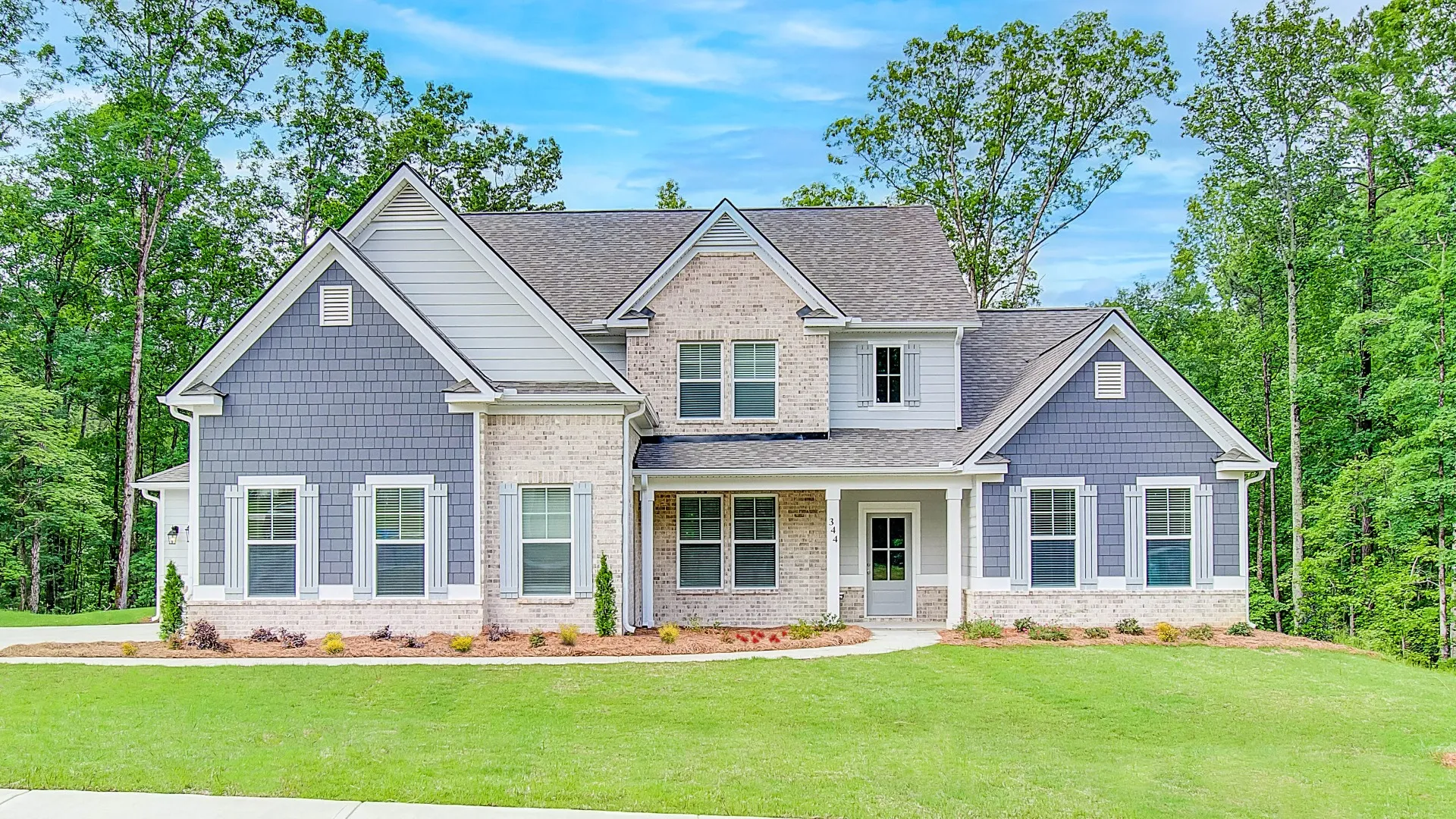
List
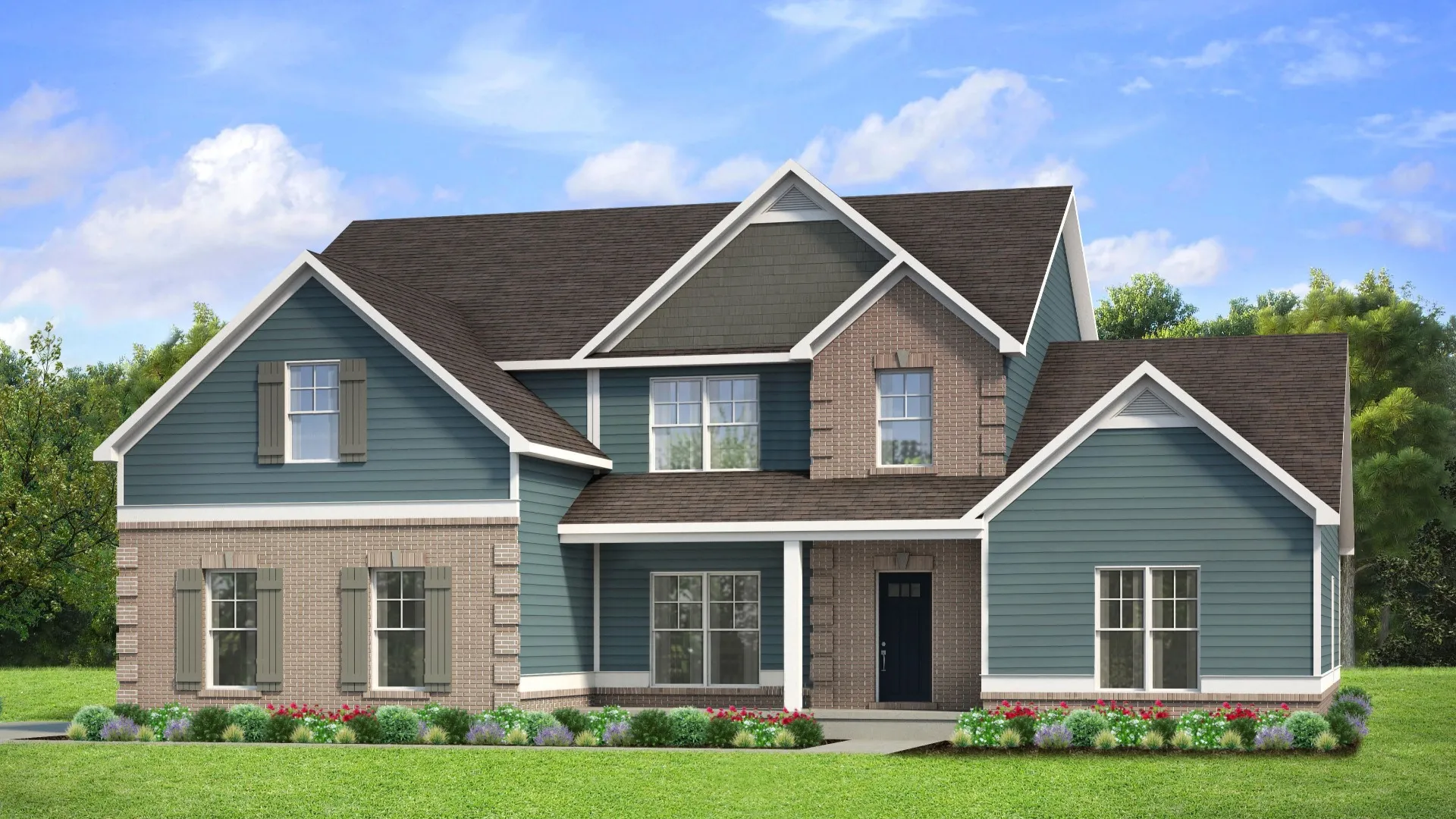
Riverbend Overlook in Fayetteville, GA
Priced at $714,993Homesite 21
4 Beds
3 Full Baths
1 Half Bath
3,669 Sq. Ft.
3 Car Garage
Plan Henry II
Available May 2025
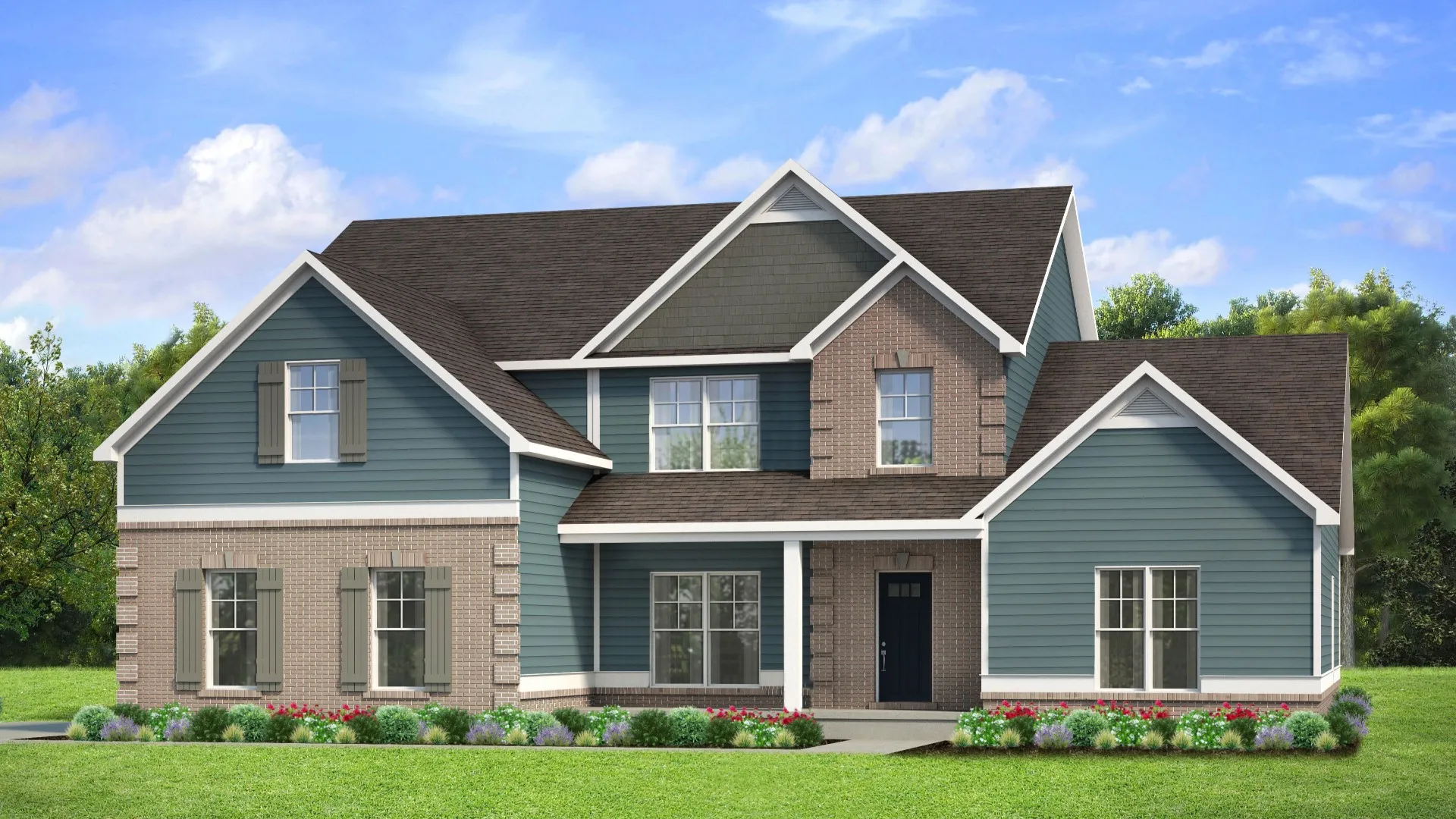
Riverbend Overlook in Fayetteville, GA
Priced at $801,524Homesite 30
4 Beds
3 Full Baths
1 Half Bath
3,669 Sq. Ft.
3 Car Garage
Plan Henry II
Available October 2025
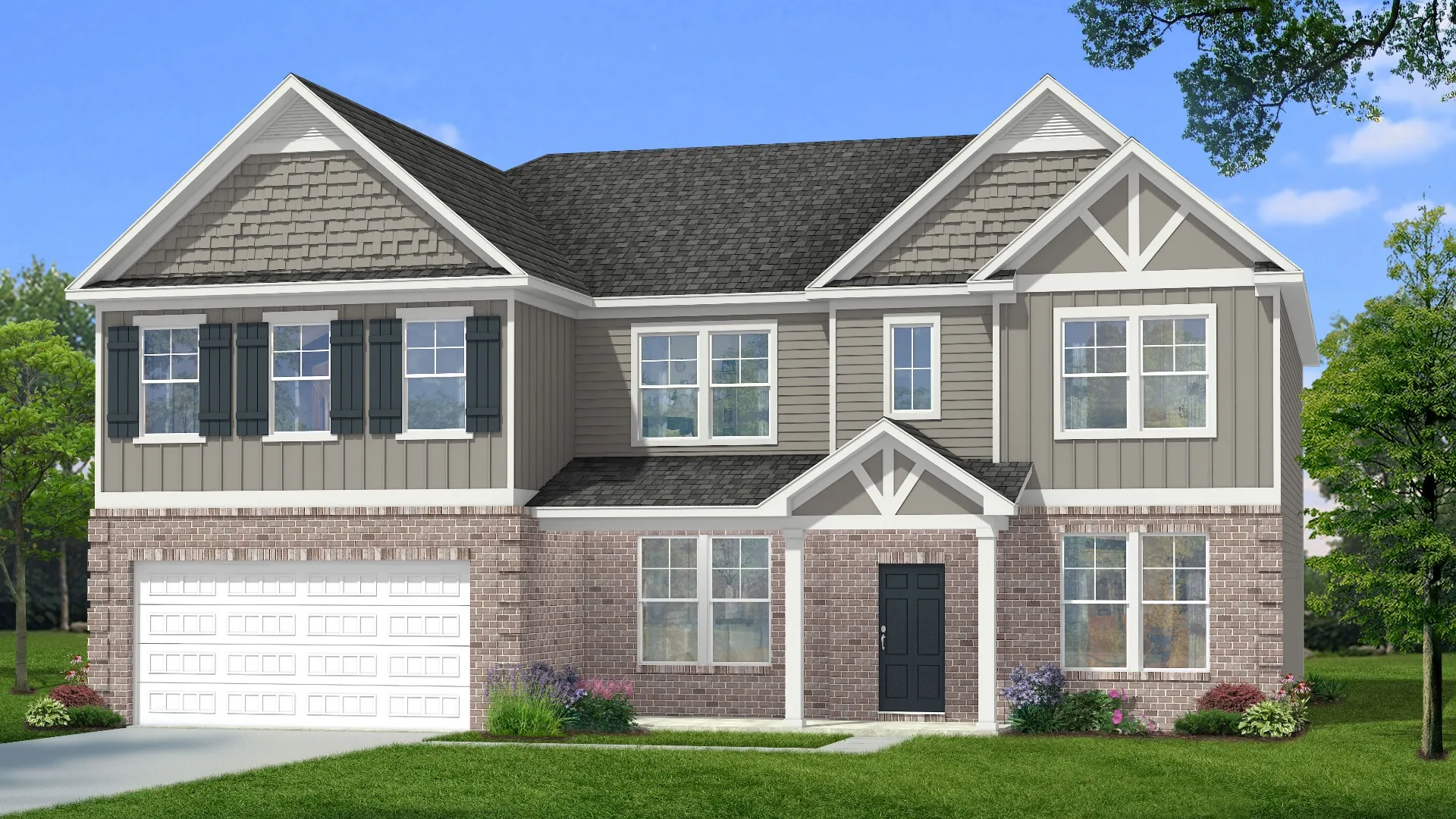
Riverbend Overlook in Fayetteville, GA
Priced at $808,458Homesite 29
5 Beds
4 Full Baths
4,008 Sq. Ft.
3 Car Garage
Plan Clarity
Available September 2025
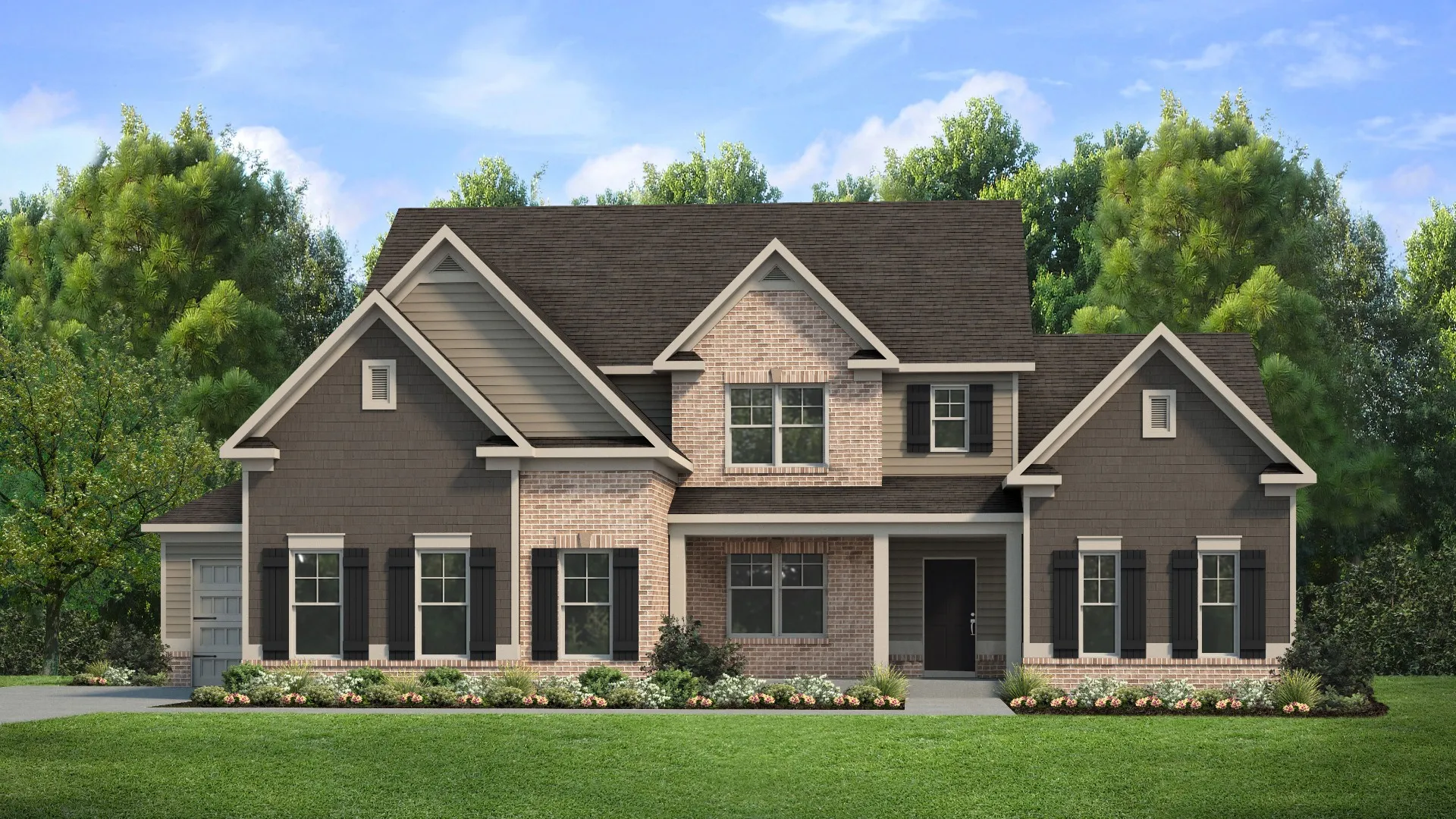
Riverbend Overlook in Fayetteville, GA
Priced at $838,359Homesite 31
5 Beds
4 Full Baths
1 Half Bath
3,992 Sq. Ft.
3 Car Garage
Plan Emerson II
Available September 2025