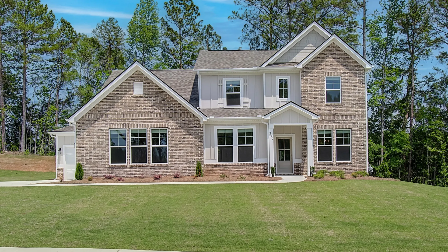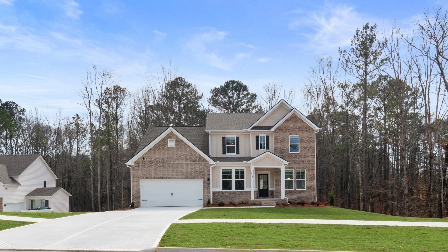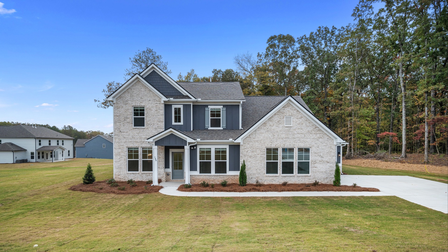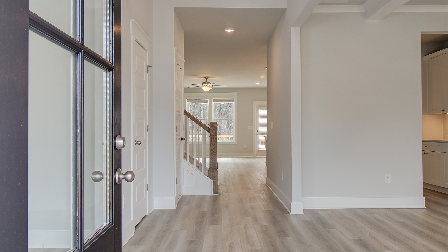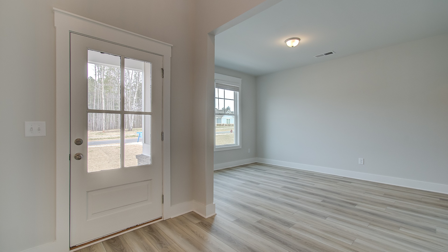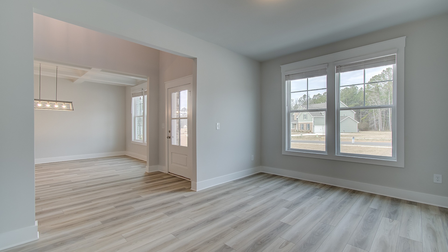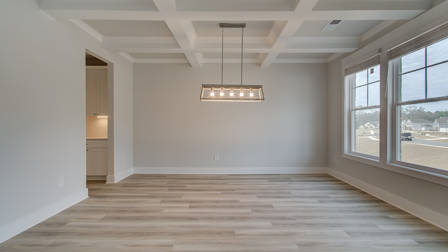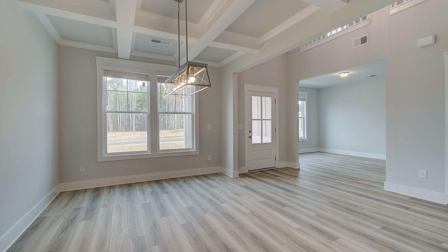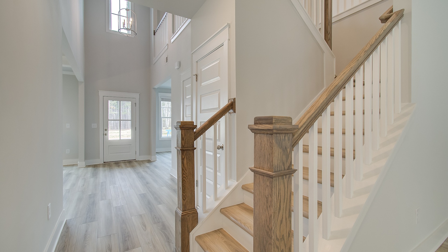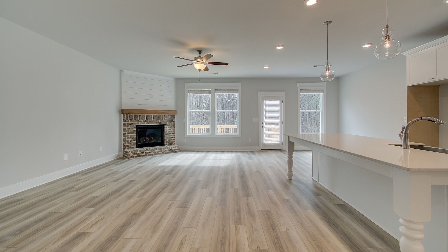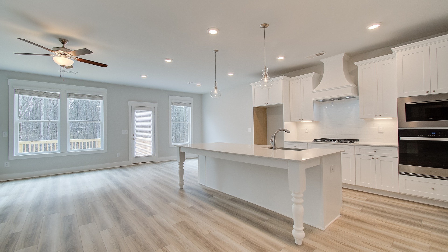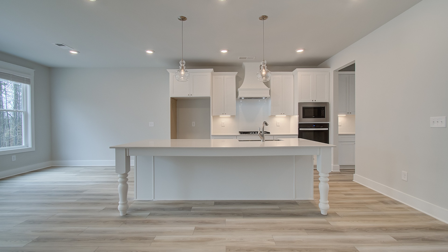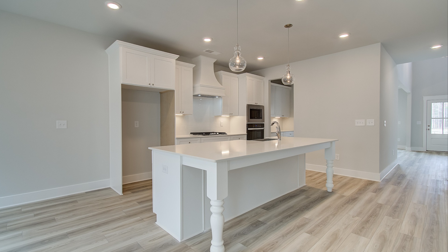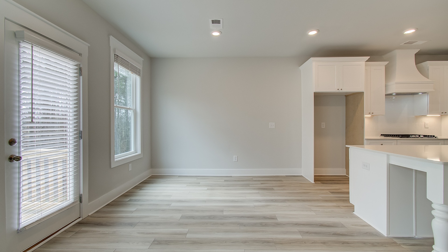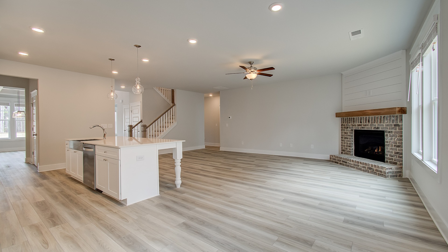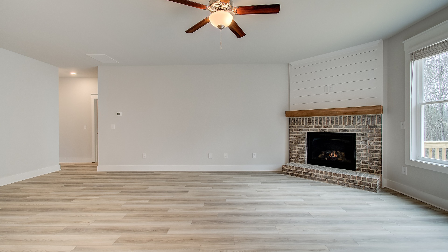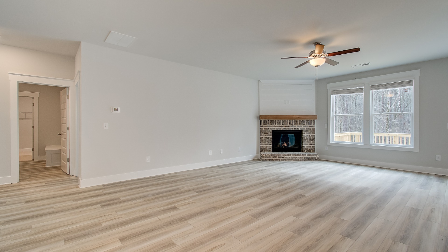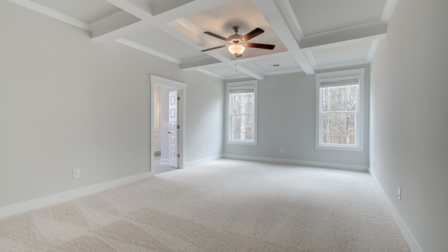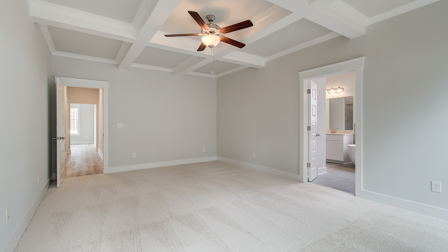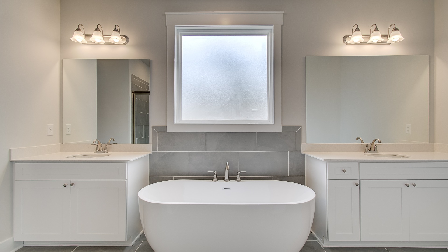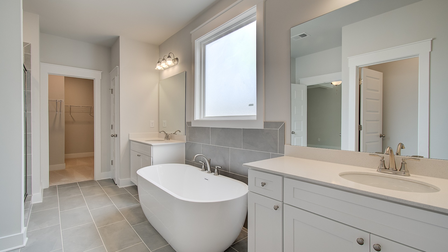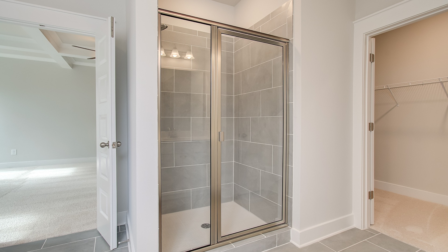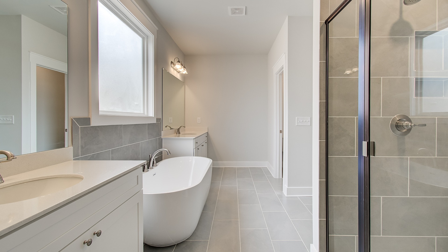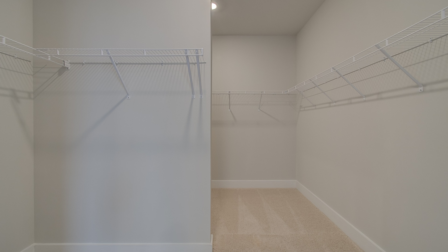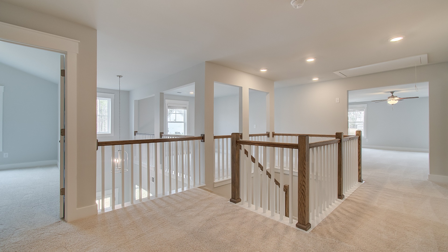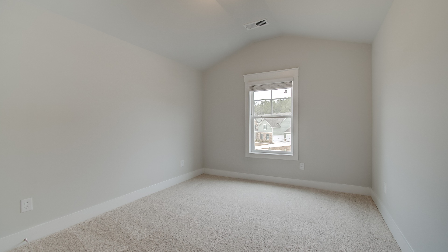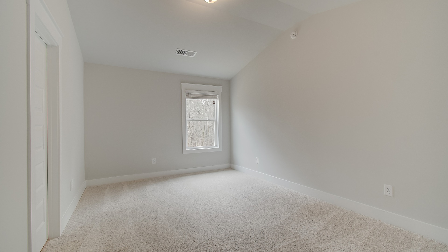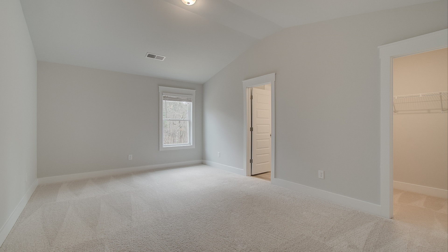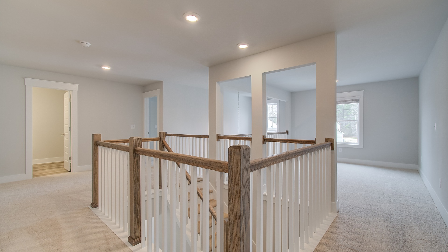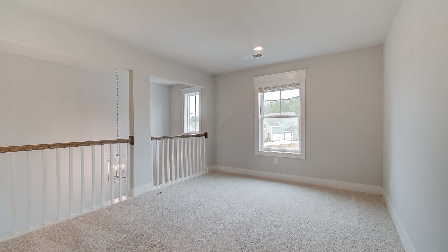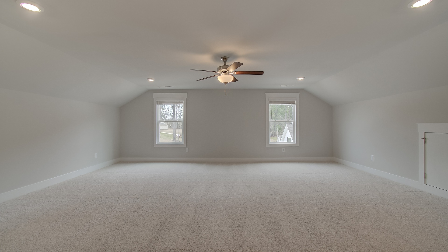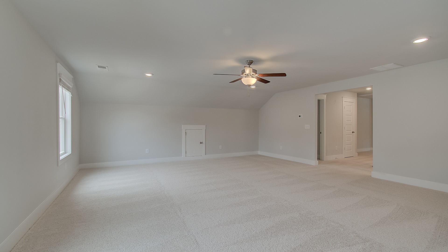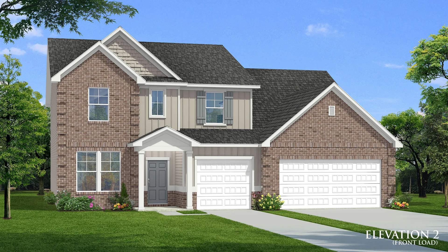
- Spacious Open Concept Kitchen: Enjoy an oversized island overlooking the breakfast area and family room, perfect for entertaining and family gatherings. Plus, a butler's pantry that leads from the kitchen to the dining room.
- A Beautiful Dining Room with coffered ceilings, the ideal place for holidays and family celebrations.
- First Floor Primary Suite: A peaceful retreat with an expansive walk-in closet, 2 separate vanities, linen closet, tub and walk-in shower.
- Loft Area and Media Room: A spacious loft area and media room upstairs offers endless possibilities, whether it's a cozy reading nook, a game room, or a second living room for relaxation.
- First Floor Laundry Room: Enjoy the convenience of an extra spacious laundry room on the first floor
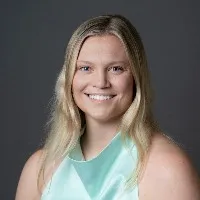

We're Here to Help
Just reach out via phone or email for quick answers to your questions.
Ali, Elle, & Anthony,
Online Sales Consultants
Sales Office Information
43 Saddleridge Trail
Senoia, GA 30276
Mon - Tues: By Appointment Only, Wed - Sat 10am - 6pm, Sun 1pm - 6pm
770.300.9918Sales Consultants
From Peachtree City, Travel South on Hwy 54, (Hwy 54 branches to the left at the corner of the Jim-N-Nicks and Trinity Private School, Follow Hwy 54 through Sharpsburg, Turn left at the intersection of Gordon and Hwy 54. Saddleridge will be down on the left.
