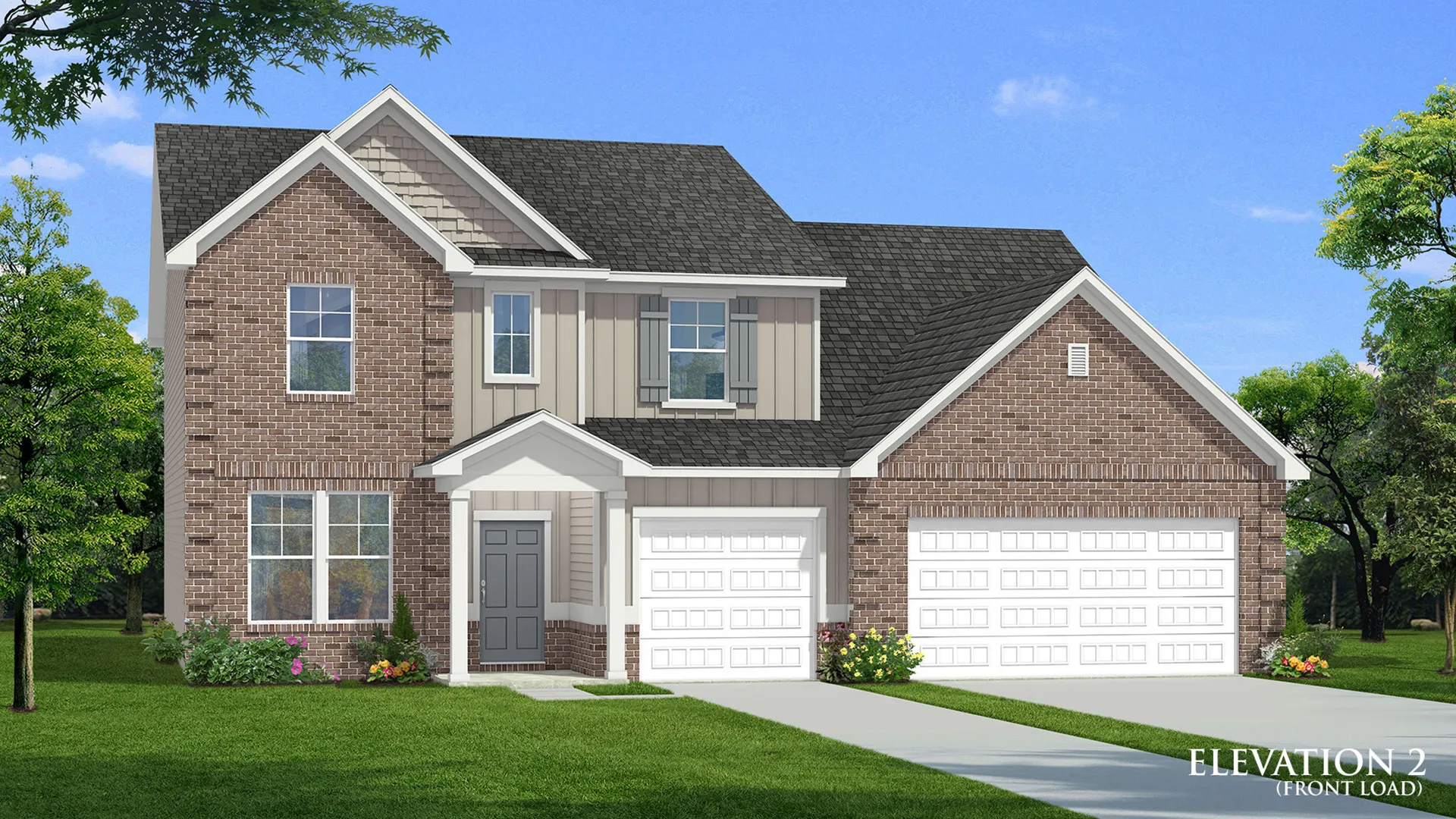
- Spacious Open Concept Kitchen: Enjoy an oversized island overlooking the breakfast area and family room, perfect for entertaining and family gatherings. Plus, a butler's pantry that leads from the kitchen to the dining room.
- A Beautiful Dining Room with coffered ceilings, the ideal place for holidays and family celebrations.
- First Floor Primary Suite: A peaceful retreat with an expansive walk-in closet, 2 separate vanities, linen closet, tub and walk-in shower.
- Loft Area and Media Room: A spacious loft area and media room upstairs offers endless possibilities, whether it's a cozy reading nook, a game room, or a second living room for relaxation.
- First Floor Laundry Room: Enjoy the convenience of an extra spacious laundry room on the first floor
Sales Office Information
43 Saddleridge Trail
Senoia, GA 30276
Mon - Tues: By Appointment Only, Wed - Sat 10am - 6pm, Sun 1pm - 6pm
770.300.9918Sales Consultants
From Peachtree City, Travel South on Hwy 54, (Hwy 54 branches to the left at the corner of the Jim-N-Nicks and Trinity Private School, Follow Hwy 54 through Sharpsburg, Turn left at the intersection of Gordon and Hwy 54. Saddleridge will be down on the left.