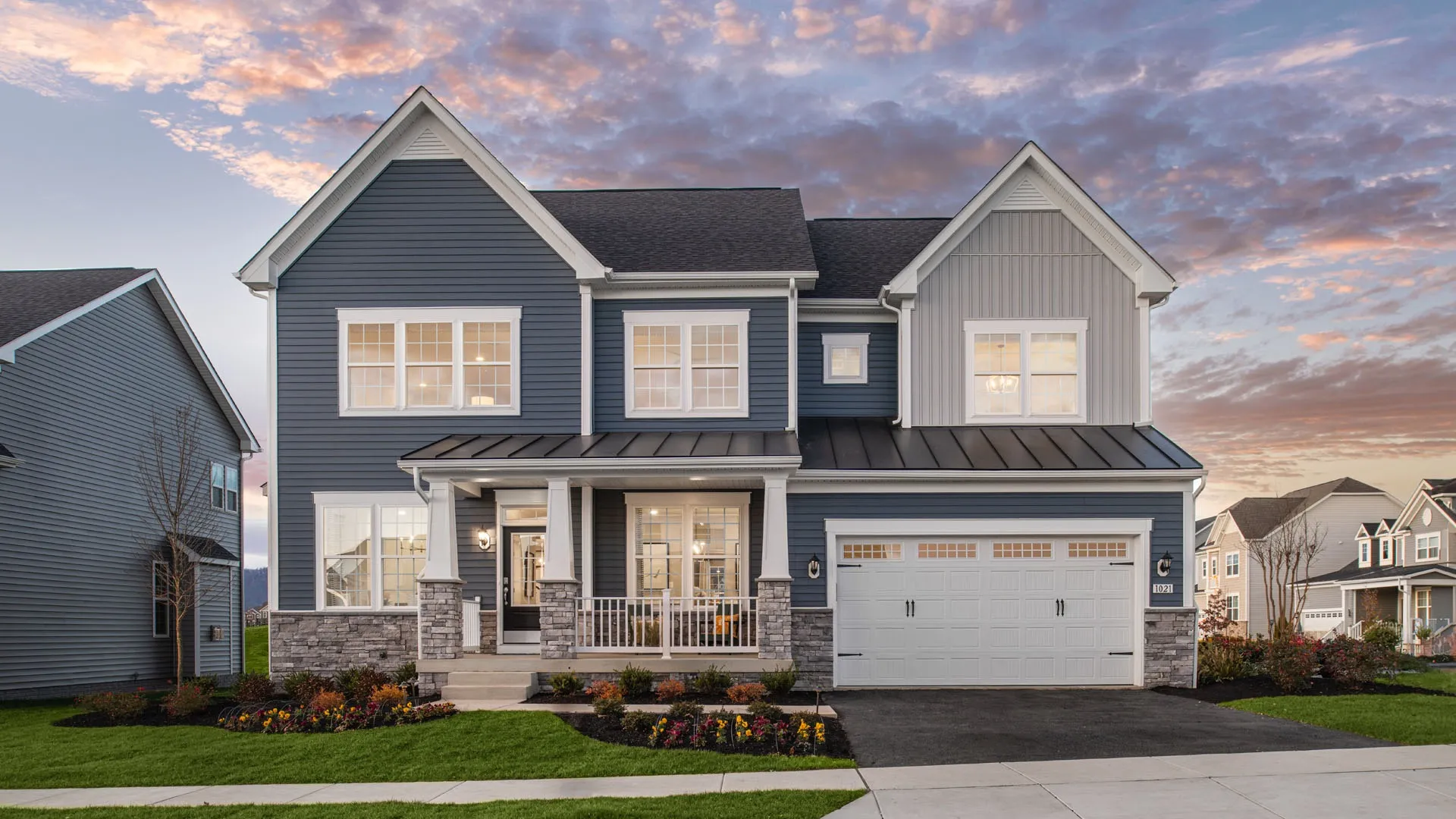
BRUNSWICK CROSSING | CORNERSTONE SERIES
OPEN HOUSE: Sunday 1pm - 4pm
The Emory II is an exceptional home crafted with a focus on functionality! Upon entering from the 2-car garage, you will be greeted by an optional drop zone and mudroom closet, and a powder room. Thoughtfully designed for the entertainer in us all, the Emory's kitchen and breakfast area seamlessly flow into the family room, creating an ideal space for hosting guests. Continue throughout the main level to find dedicated areas for a home office, a dining room, and a study or optional bedroom. As you make your way upstairs to the second level, you will discover an open-concept loft that connects to the laundry room and secondary bedrooms. Also accessible from the loft area is the owner's suite, a secluded and luxurious haven that features an optional sitting area, two walk-in closets, and a stunning bathroom designed to maximize relaxation and comfort. Make this suite a real show-stopper by adding an optional tray or vaulted ceiling! Need more space? The Emory offers an optional lower level that can be customized to suit your unique needs. This addition includes a rec room, media room, bedroom, and full bathroom, providing ample space to relax and unwind. Overall, the Emory II is a superbly designed floor plan that offers a perfect blend of style, comfort, and functionality. Schedule a tour of our brand new model homes and discover how we can build the Emory II your way!
1020 Shenandoah View Parkway
Brunswick, MD 21716
Sun-Mon 12pm-6pm | Tues-Sat 11am-6pm
301.696.5632