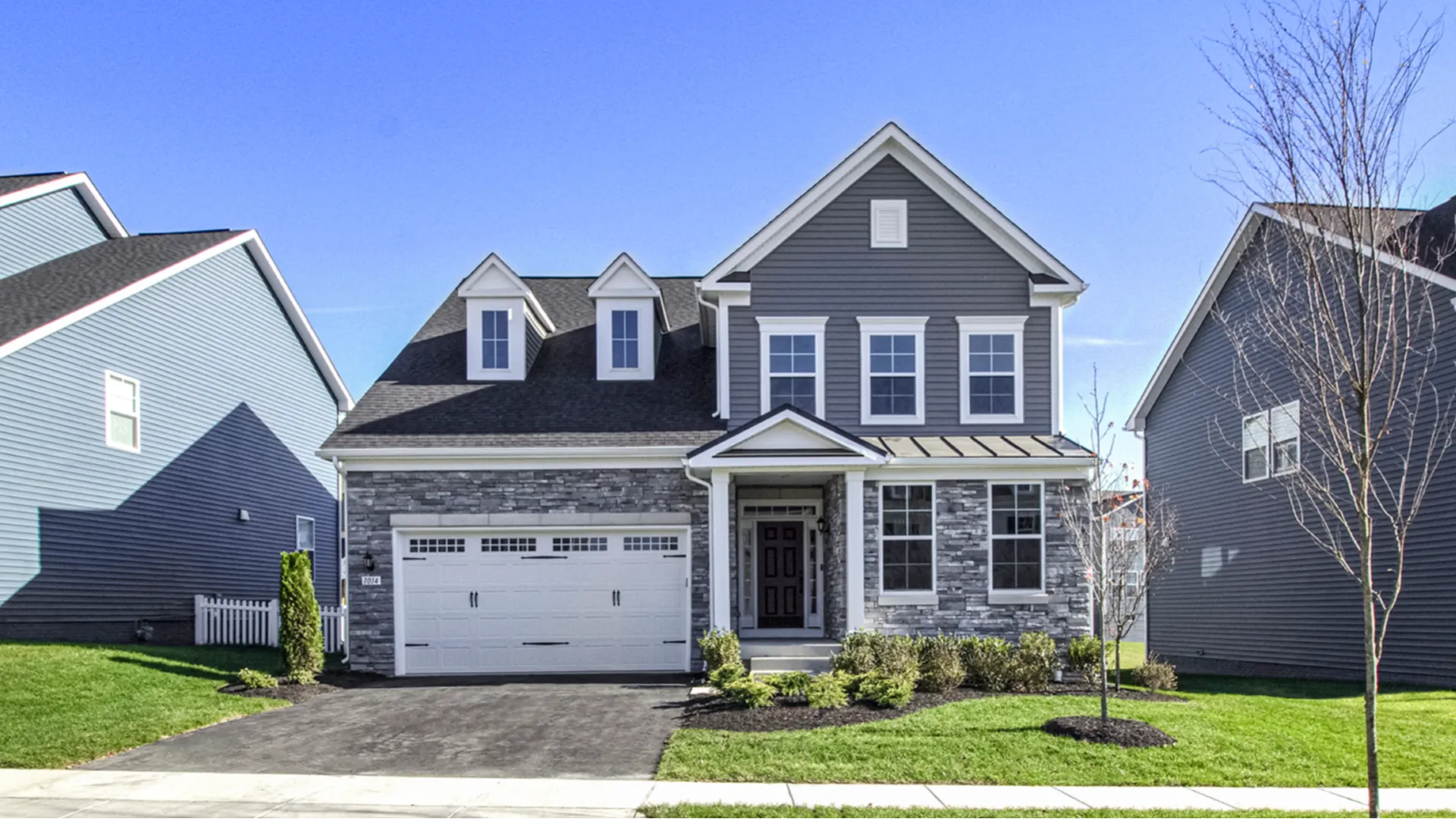
BRUNSWICK CROSSING | SIGNATURE SERIES
OPEN HOUSE: Sunday 1pm - 4pm
The Regent II is a beautifully designed home with an open-concept floor plan. Enter through the attached 2-car garage to find a mudroom with an optional drop zone for added convenience. As you step into the stunning kitchen, you will immediately notice the spacious island and breakfast area, which flows seamlessly into the family room. To add a touch of coziness, consider adding the optional fireplace; it's sure to become the focal point of this living space! The Regent offers a variety of optional features allowing you to customize the home's layout and design. Consider adding a study, sunroom, morning, sitting room, or bedrooms! By design, the Regent's owner's suite is a true retreat, featuring an expansive walk-in closet, a dual vanity, and an oversized shower for the ultimate spa-like experience. Additionally, the home's optional loft offers the perfect place for a home office or relaxation space. Schedule a tour of our brand new model homes and discover how we can build the Regent II your way!
1020 Shenandoah View Parkway
Brunswick, MD 21716
Sun-Mon 12pm-6pm | Tues-Sat 11am-6pm
301.696.5632