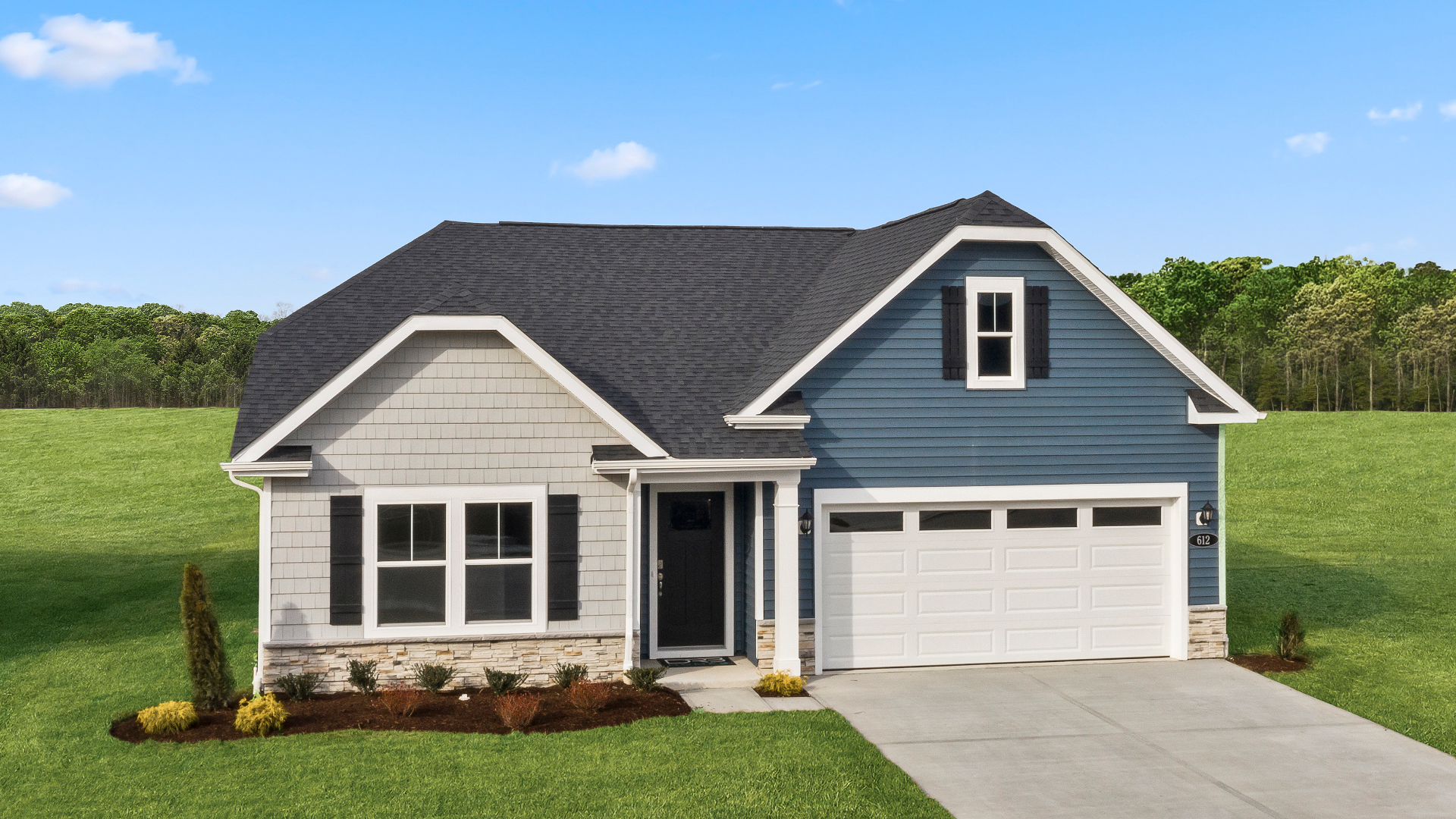
Welcome to the Edgewood II, a warm and inviting single family home designed with your comfort and convenience in mind. Enjoy the ease of main level living without sacrificing the functionality of an open-concept home. Through the main entryway, you will be greeted by a long, spacious hallway that offers access to two secondary bedrooms with a bathroom conveniently positioned between. As you continue into the home, you will discover an open, airy kitchen boasting a large island and breakfast area that seamlessly flow into the great room. To customize your living space, consider opting to add a den, the perfect place to gather with friends and family. Opposite of the kitchen and accessible from the great room, you will find a generously sized owner's suite complete with an expansive walk-in closet, and an upgraded dual sink vanity and seated shower option. For an elevated look, consider the optional trayed ceiling! The Edgewood II also features an attached 2-car garage and a variety of finished lower level options to increase the overall square footage. With endless opportunities to upgrade and customize, this floor plan offers the flexibility needed to design your dream home. Contact the Community Sales Consultant to learn how we can build the Edgewood II your way!
101 Summit Avenue
Thurmont, MD 21788
Sun-Mon 12pm-6pm | Tues-Wed & Sat 11am-6pm
301.696.5632