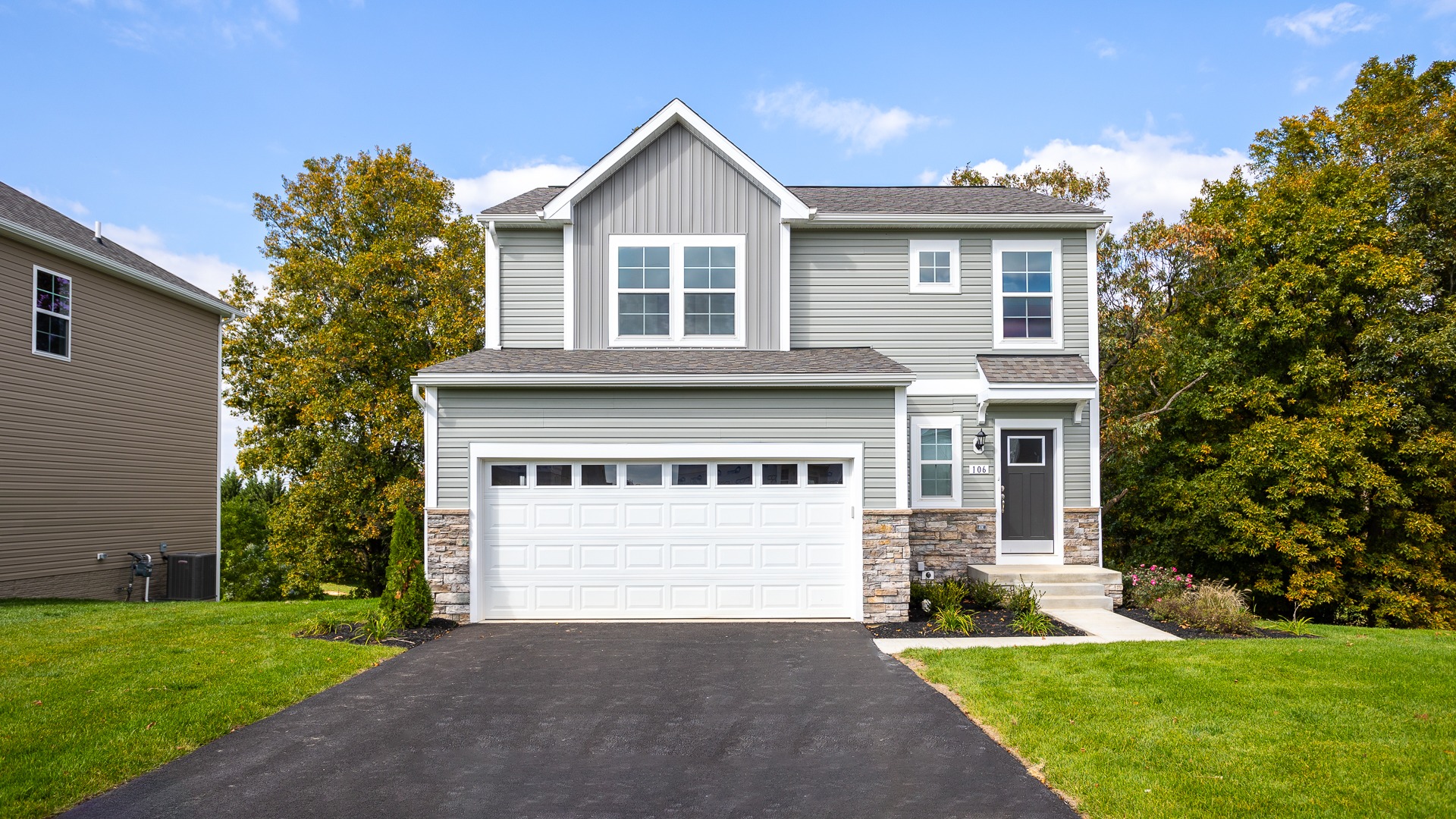
Welcome to Glenshaw II! As you enter the home through the main entryway, you'll find a spacious family room, a powder room, and a storage closet. Access the home through the adjacent 2-car garage, which is weather-protected. The open-concept family room is connected to a large dining and kitchen space with a generously sized island. Our finished basement with an optional full bath provides plenty of storage space and can be used as an additional family room or game room. The second floor of the Glenshaw II boasts a breathtaking owner's suite. It includes a spacious walk-in closet and an en-suite bathroom with optional dual vanity basins and a built-in tub. You can choose to upgrade your experience by opting for a seated shower. Additionally, the laundry room is conveniently situated on the same floor, easily accessible from both the owner's suite and the secondary bedrooms. With ample opportunity to personalize the home, The Glenshaw II is the perfect floor plan for you!
101 Summit Avenue
Thurmont, MD 21788
Sun-Mon 12pm-6pm | Tues-Wed & Sat 11am-6pm
301.696.5632