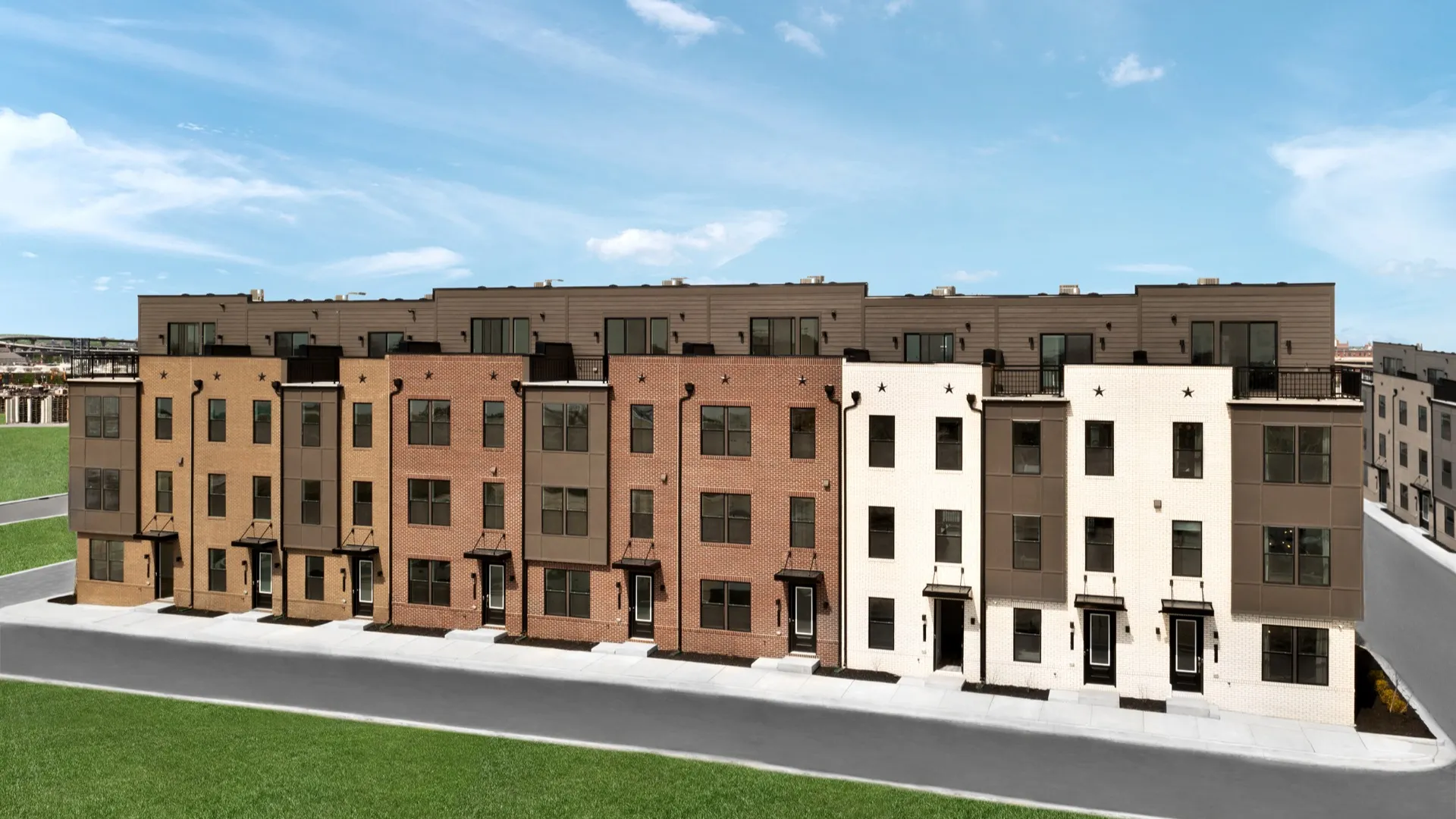
OPEN HOUSE:
Thursday - Sunday 12pm - 4pm
Welcome to the Bridgton, an open-concept townhome with modern finishes and an urban aesthetic! Enter the home through the main entryway or rear load 1-car garage, both of which lead into a spacious recreation room that can be converted into an enclosed bedroom or study and full bathroom. Ascending to the second level, you will discover the main living space comprised of a sunlit family room, a generously sized kitchen, and a dining room complete with a sliding glass door and rear deck access. With an oversized island and optional gourmet kitchen upgrade, this space is truly chef worthy. When it's time to relax, retreat to the owner's suite, a private getaway that can be found on the third level of the townhome. Spacious by design, this suite offers large closets and a spa-like bathroom complete with a dual sink vanity, private water closet, and a seated shower. For added luxury, consider upgrading to a roman shower with dual shower heads. The laundry room is also located on the third level, conveniently accessible from the owner's suite and secondary bedroom. Enjoy stunning views from the fourth floor loft deck, a private outdoor living area perfect for entertaining family, friends, and loved ones. The fourth floor is flexible by design, offering an optional secondary bedroom and full bathroom or second owner's suite with open recreation or flex space. With countless opportunities to personalize, the Bridgton has something for everyone. To learn how we can build this townhome your way, contact the Community Sales Consultant.
Join us onsite for a model home tour and discover the beauty of our Bridgton and Rockland home plans! While there, ask about our available Quick Move-Ins!
West Peninsula Drive
Baltimore, MD 21230
Sun-Mon 12pm-6pm | Tues-Sat 11am-6pm
301.696.5632