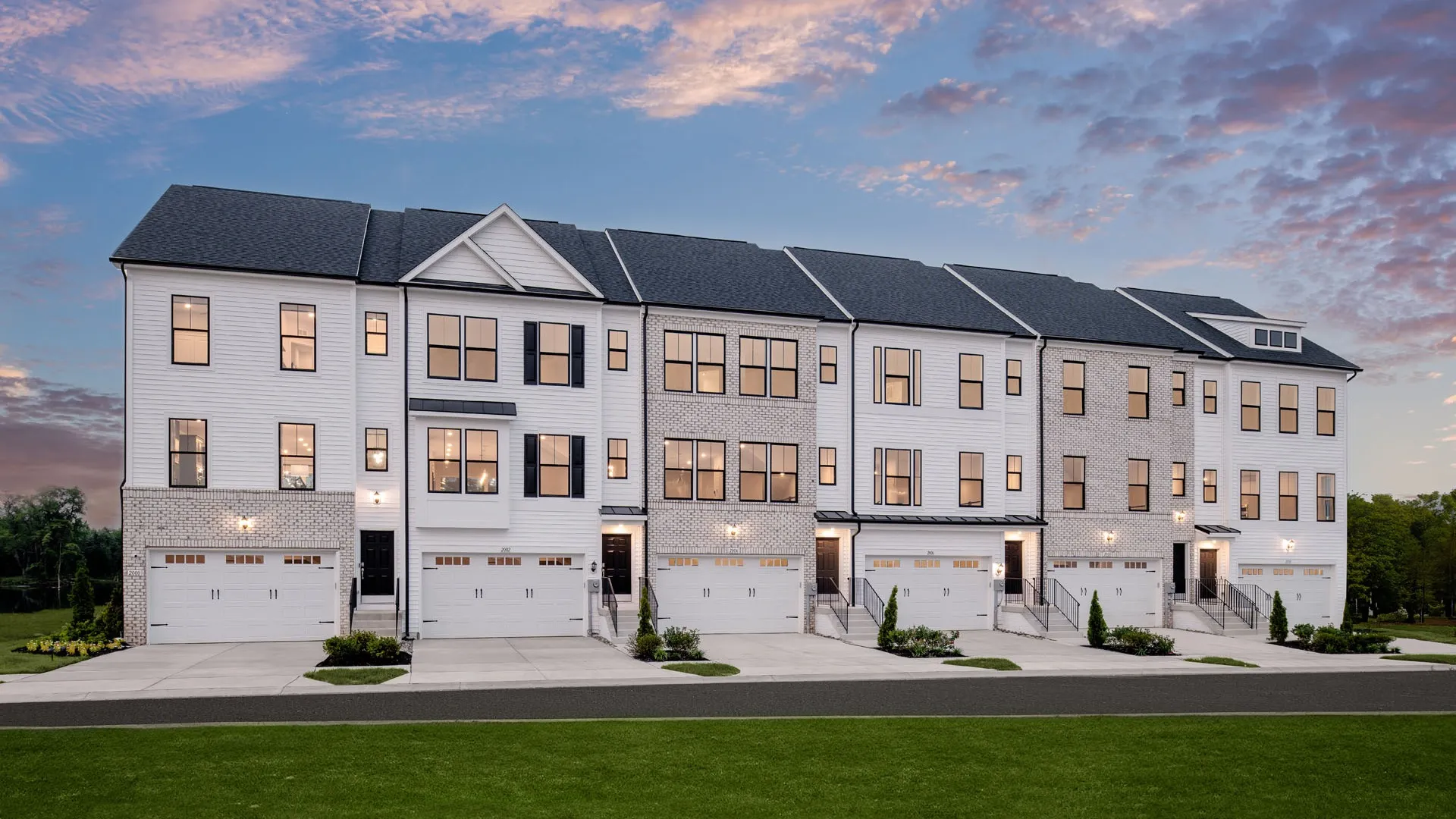
OPEN HOUSE: Daily from 12pm - 3pm
FULLY DECORATED MODEL HOME NOW OPEN!
Welcome to the Harlow II, a luxurious townhome with impressive functionality! As you enter the lower level of the home through the main entryway or attached 2-car garage, a secure and weather-protected option, you will discover a sizable flex area that can be used as unfinished storage space or converted into a rec room complete with a powder room or full bathroom. Ascending to the second level, you will be greeted by an open-concept kitchen, breakfast area, and family room. Consult with our Design Center to personalize this space through countertop, cabinet, flooring, and tile selections! Venturing to the third level, you will find a luxurious owner's suite complete with an optional tray ceiling— an elegant touch! This spacious getaway opens to an oversized walk-in closet with ample space for all of your belongings, and an en suite bathroom with dual vanity sinks and a seated shower. For the ultimate spa-like experience, upgrade to a deluxe owner's bath or enjoy dual shower heads with a Roman shower. The laundry room is located just down the hall, conveniently accessible by all bedrooms. To expand the overall square footage, consider a 4 or 8-foot extension or add a fourth-level loft and balcony for extra indoor/outdoor living space. Contact the Community Sales Consultant to schedule a tour— we can't wait to welcome you home to Tuscarora Creek East!
2000 Alice Court
Frederick, MD 21702
Sun-Mon 12pm-6pm | Tues-Wed & Sat 11am-6pm | Thurs-Fri 10am-5pm
301.696.5632