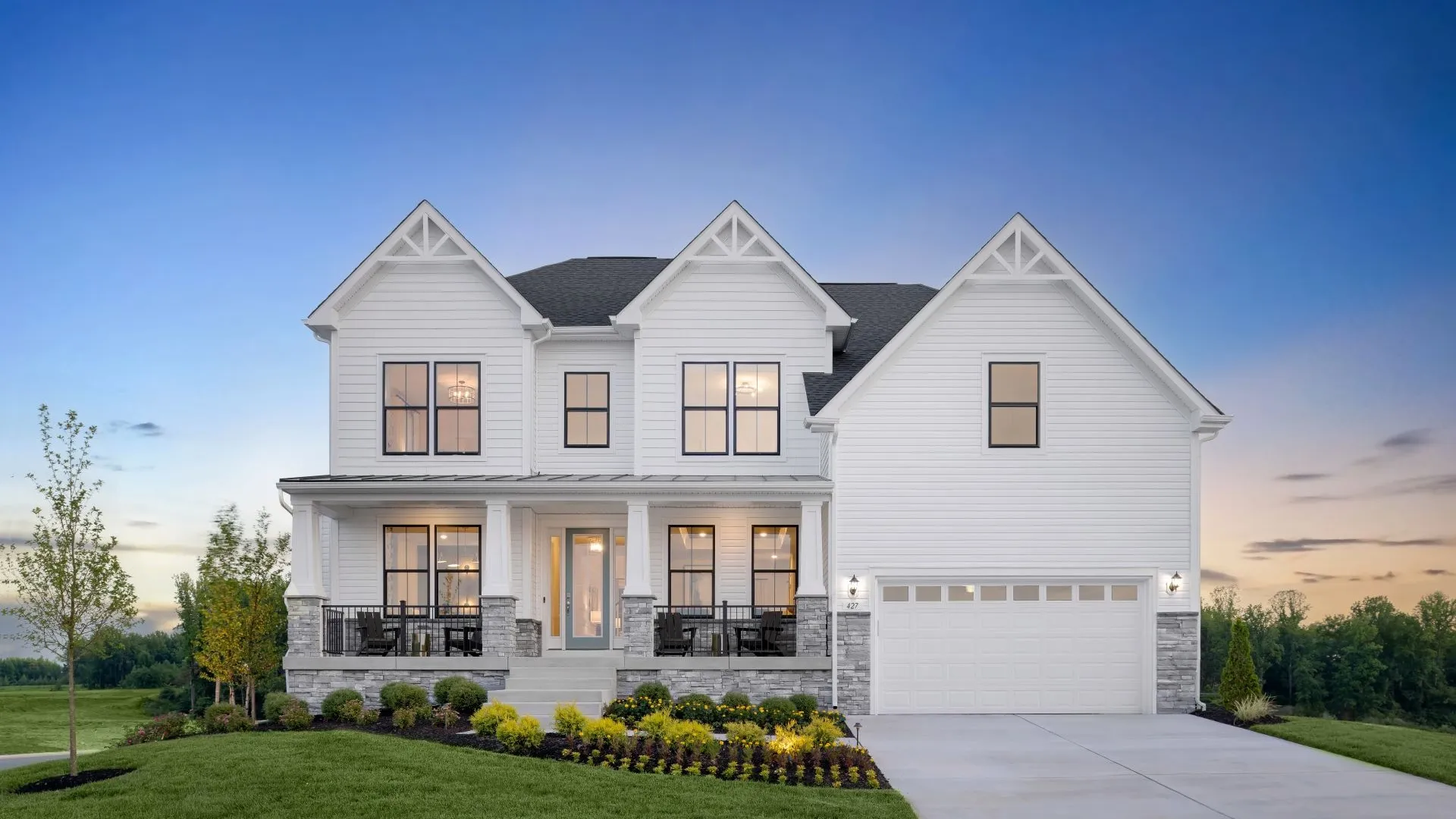
FULLY DECORATED MODEL HOME NOW OPEN!
Welcome to the Albemarle, a beautifully designed home where function meets elegance. Enjoy endless flexibility on the home's main level, an open-concept living space with a variety of optional layouts. Through the main entryway, you will be greeted by a grand foyer that connects to a large dining room and study, both offering optional tray ceilings. The home's impressive kitchen and 2-story family room flow seamlessly into one another. Open and airy by design, this space is ideal for entertaining houseguests! With an optional fireplace, walk-in pantry and island, an optional butler's pantry, a mud room complete with an optional drop zone, and a flex room that can be converted into a bedroom and full bathroom, there are countless opportunities to personalize and create a home that is uniquely yours! Venturing upstairs to the second level, you will discover an oversized owner's suite featuring a spacious walk-in closet and luxurious bathroom ideal for spa-inspired relaxation. Up to four secondary bedrooms, each with their own walk-in closet, can also be found on the second level. In need of additional space? Consider a finished rec room, media room, bedroom, and full bathroom in the optional lower level. The Albemarle is a dynamic home plan that offers a perfect blend of comfort, style, and functionality. Schedule a tour of our brand new model homes and discover how we can build the Albemarle your way!
427 Glenn Lake Drive
Bowie, MD 20716
Sun 11am-5pm | Mon-Sat 10am-5pm
301.696.5632