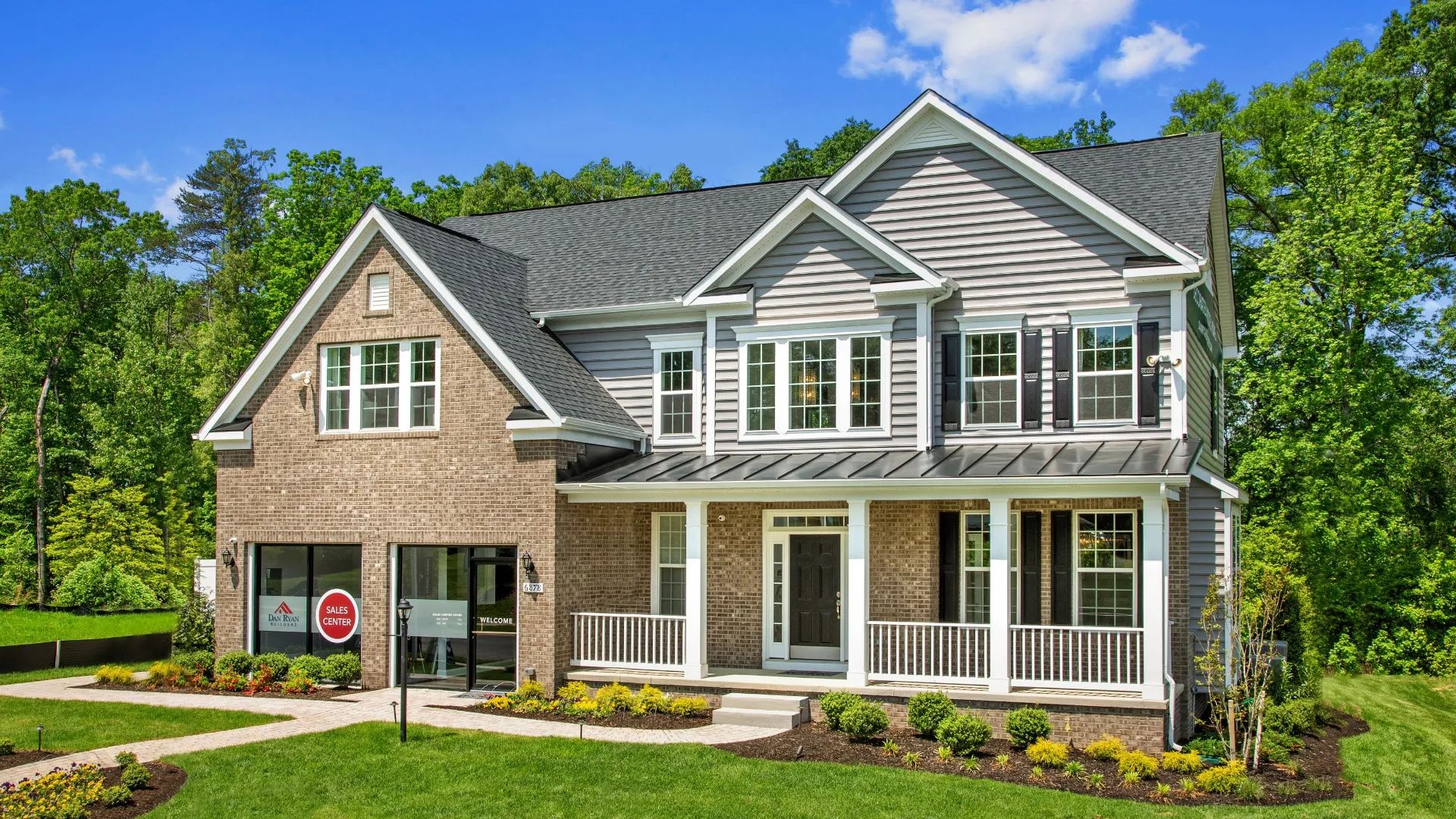
Welcome to the Oakdale II, a stunning home designed just for you! Upon entering through the attached 2-car garage, you will step into a mudroom with an optional drop zone for your convenience. From there, the foyer flows into a gorgeous open-concept kitchen, featuring an inviting island and breakfast area. The Oakdale's spacious family room provides ample space for guests and family to gather. For added warmth and coziness, consider the morning room and fireplace options! As you venture upstairs to the second level, you will find a luxurious owner's suite complete with two walk-in closets, an elegant dual vanity, a relaxing soaking tub, and a walk-in shower. There are three additional bedrooms on the second level, as well as a full bathroom and laundry area. For those in need of a little extra space, consider our finished lower level option or expand the home's footprint with a 2-ft rear extension; this flexibility allows you to personalize the Oakdale, providing you with the ideal space to call home. Contact the Community Sales Consultant to discover how we can build the Oakdale II your way!
7101 Corner Creek Way
Glenn Dale, MD 20769
Mon 12pm -5pm | Tues-Wed 10am-5pm | Sat-Sun 11am-5pm
301.696.5632