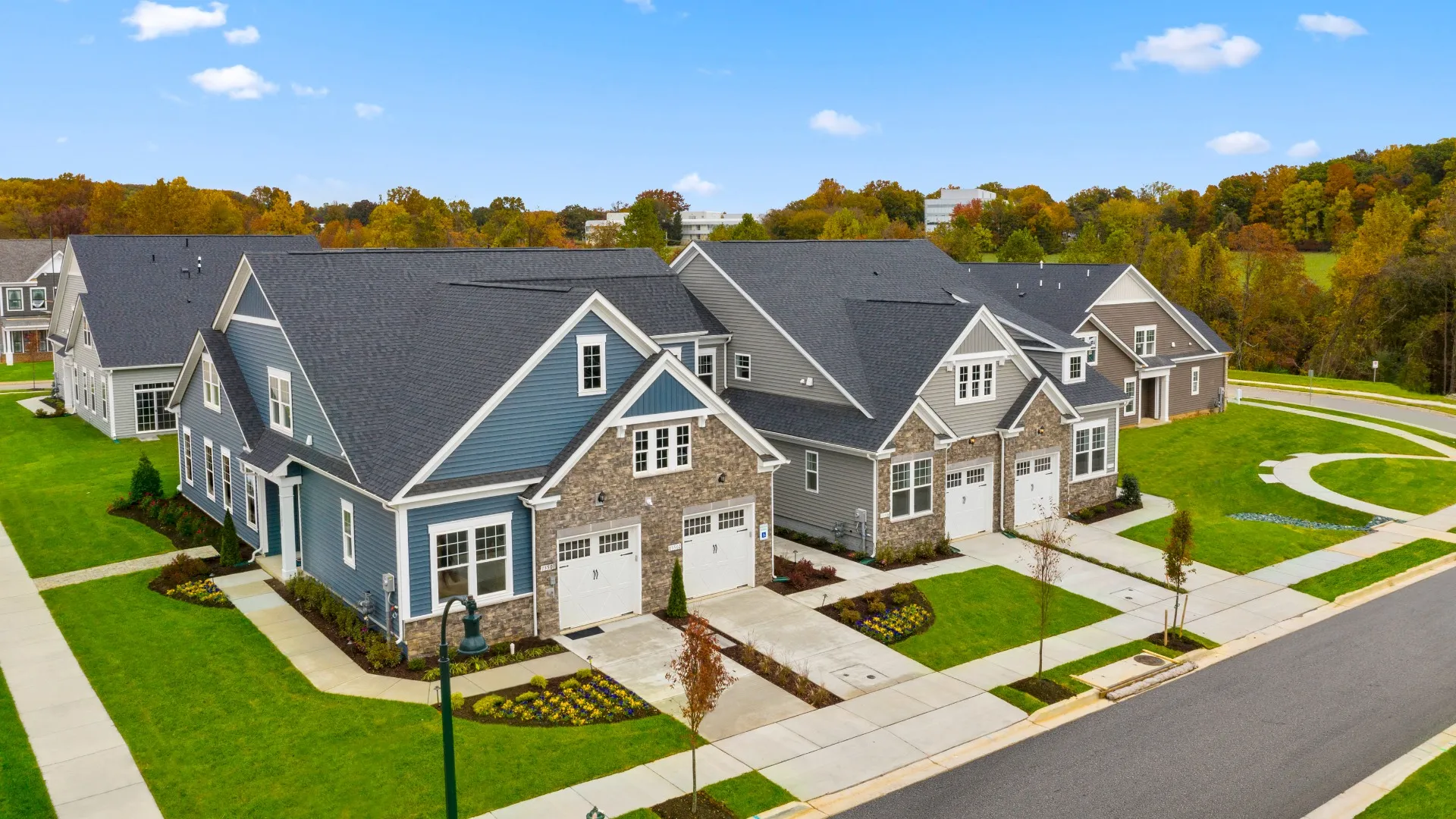
The Village at Cabin Branch | Luxury 55+ Lifestyle Villas
Upon entering the Blue Ridge, you will be greeted by a spacious foyer that leads to a powder room and a conveniently placed laundry room. The attached 1-car garage provides protection from the elements and offers additional storage space for your belongings. Moving throughout the home, you will discover an open-concept kitchen with a large island designed to cater to all of your culinary needs. For additional prep space, consider an extension; the extra island space can be useful when hosting parties or gatherings. The dining area and living room are situated just off the kitchen and can be upgraded to include a fireplace for added coziness. After a long day, retreat to the main level owner's suite, a spacious getaway complete with a large walk-in closet and en suite bath with a dual vanity and seated shower—perfect for a spa-like experience. On the second level of the Blue Ridge, you will discover additional storage and a loft that can be used as a study, a second family area, or even a game room. The second floor also features a secondary bedroom and full bath, providing you with the flexibility needed to accommodate guests or family members. Discover The Village at Cabin Branch and unlock the potential of the Blue Ridge; with this villa floor plan, the opportunities are endless!
LIMITED TIME OFFER! Homebuyers may qualify for CLOSING COST ASSISTANCE* with use of an approved lender and title company. For more information, contact the Community Sales Consultant.
22300 Plover Street
Clarksburg, MD 20871
Sun 11am -5pm | Mon-Wed 10am-5pm | Sat 10am-5pm
301.696.5632