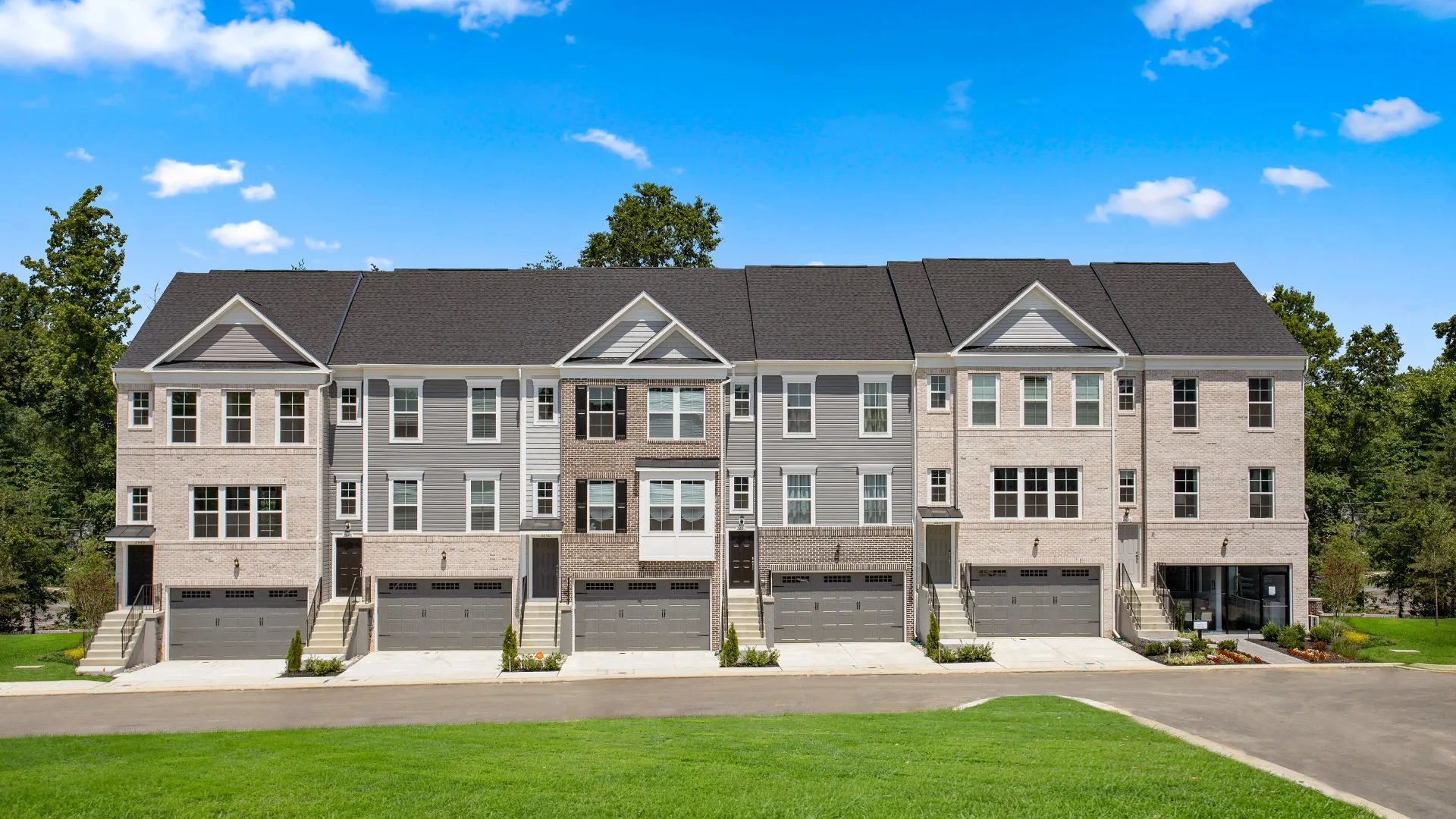
Homesite 291 Lewis and Clark Avenue, Upper Marlboro, MD 20774
INTERIOR ROW TOWNHOME WITH OVER 2,200 SQ FT AND A 2 CAR GARAGE! Welcome to the Harlow II, a luxurious townhome with impressive functionality! As you enter the lower level of the home through the main entryway or attached 2-car garage, a secure and weather-protected option, you will discover a massive rec room complete with a powder room - this home has an 8' extension on all three levels! Ascending to the second level, you will be greeted by an open-concept kitchen, breakfast area, and family room. Sunlit, open and airy, the kitchen is centered between the breakfast area and family room and enjoys a long, spacious island separating those two spaces. Their is a private lanai off of the dining room, a totally intimate covered space. There are elegant interior design packages to choose from. Venturing to the third level, you will find a luxurious primary suite complete with a spacious sitting room — an elegant touch! This spacious getaway opens to an oversized walk-in closet with ample space for all of your belongings, and an en-suite bathroom with dual vanity sinks and a seated shower. The laundry room is located just down the hall, conveniently accessed by all bedrooms.
2670 Sierra Nevada Drive
Upper Marlboro, MD 20774
By Appointment Only
301.696.5632