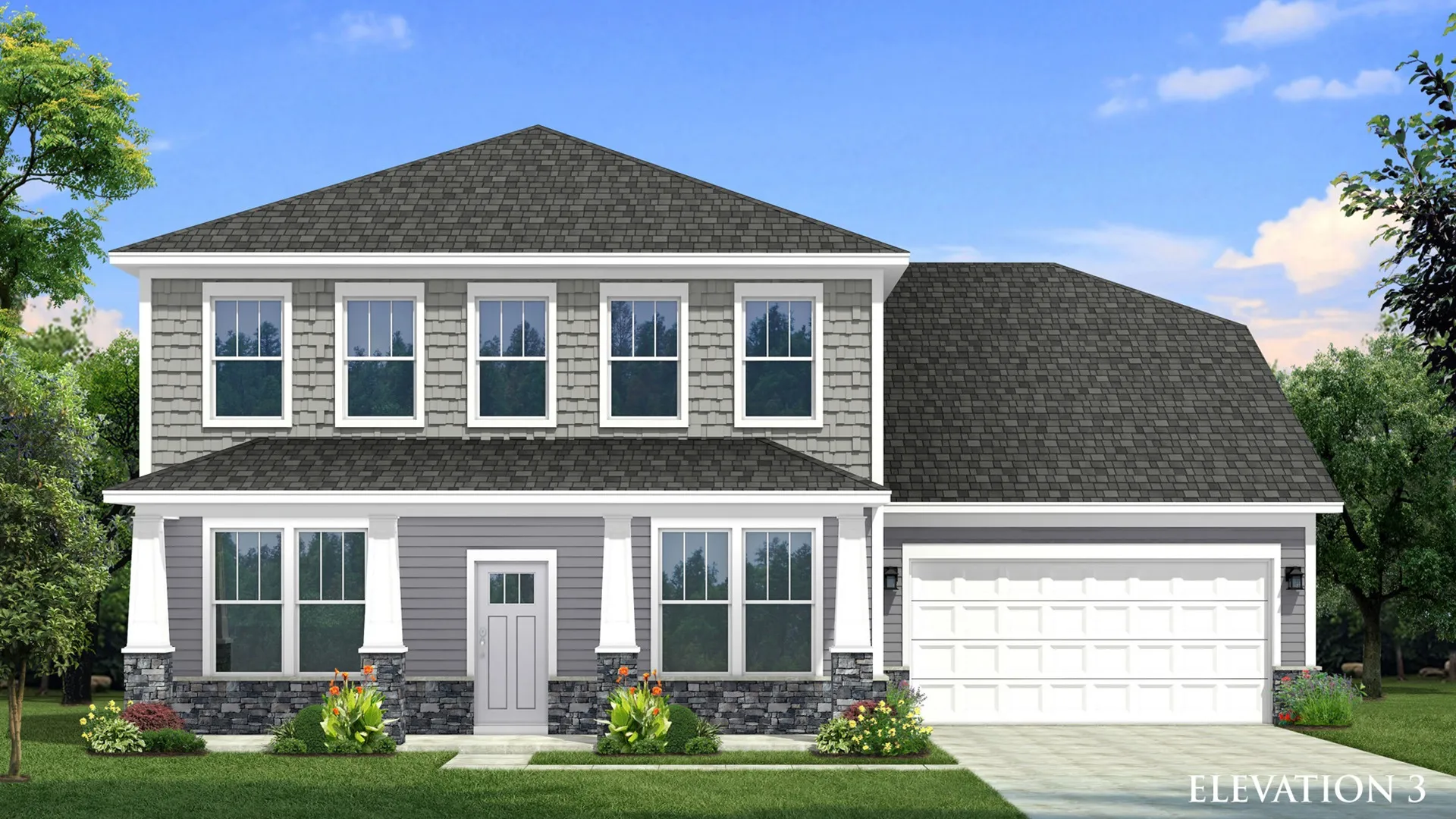
297 Supernova Drive, York, SC 29745
The Norris plan offers a 2 bay garage with the option for a 2 bay side load or 3 bay front load garage. Adjacent the entry is a formal dining room with options for a tray or coffered ceiling or optional office. The private study has the option for a tray ceiling or choose a 6th bedroom and full bathroom. Open concept kitchen, breakfast area and family room with options for a rear covered porch, additional windows, set of French doors in lieu of windows, and optional fireplace in the family room. The 2nd floor features 2 secondary bedrooms and loft with the option of an additional bedroom in lieu of the loft. The owner’s suite features a sitting room and luxury en suite bathroom. Optional bonus room or guest suite with en suite bathroom and walk-in closet. Unfinished lower level with the option to add a 7th bedroom and full bathroom and finish multiple area.
325 Supernova Drive
York, SC 29745
Monday - Saturday 10am-5pm, Sunday & Monday 1pm-5pm
704.227.5080