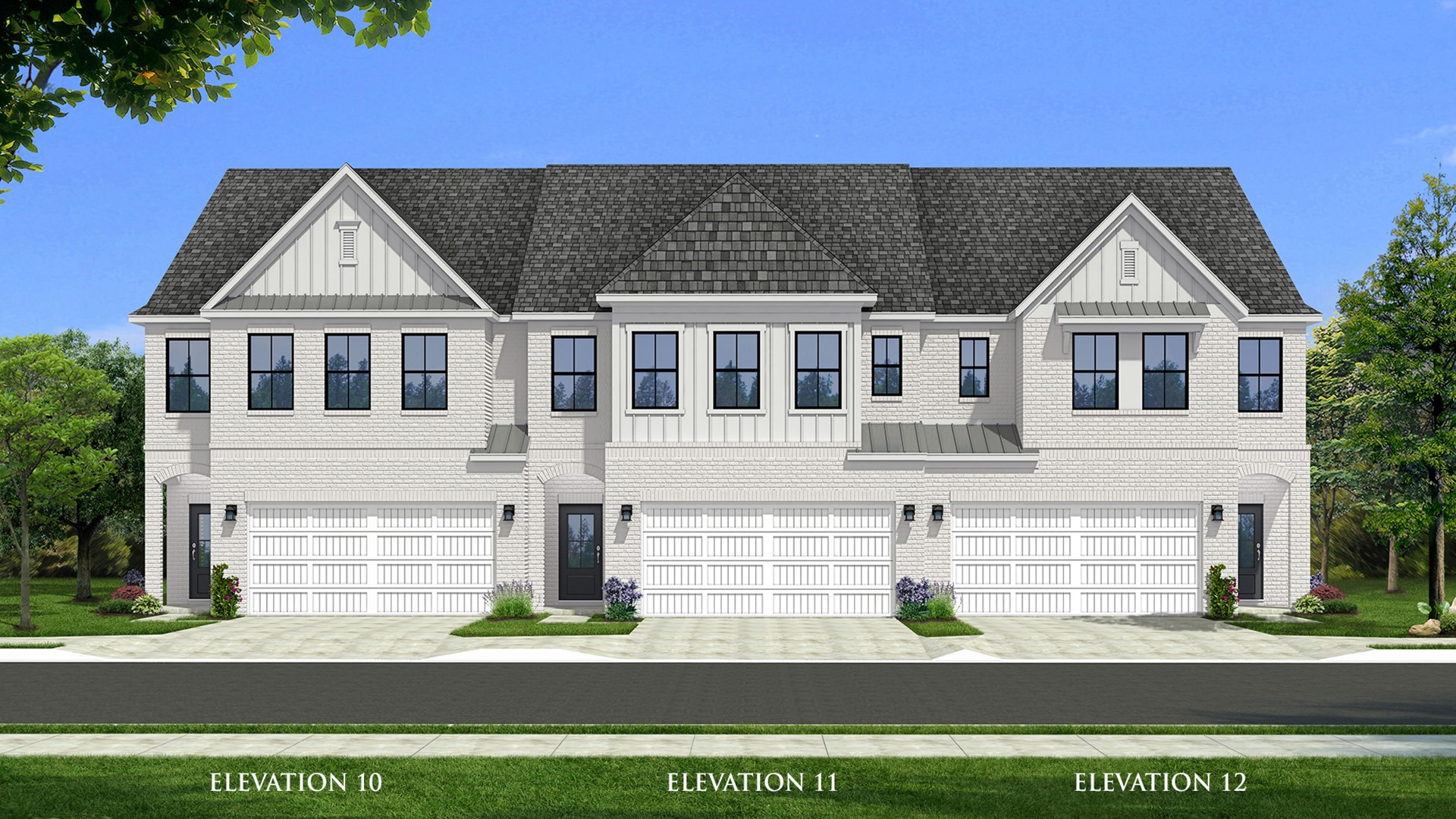
The Salisbury Plan – Your Ideal Townhome!
Enjoy a spacious, open gourmet kitchen with a walk-in pantry and a big island. The large family room is perfect for gatherings. Upstairs, the primary suite has dual closets and a separate dual vanity.
Featuring white painted brick exterior with black-trim windows for a modern look and lots of natural light.
Upgrade your lifestyle, come and see The Salisbury Plan today!
Sales Consultants