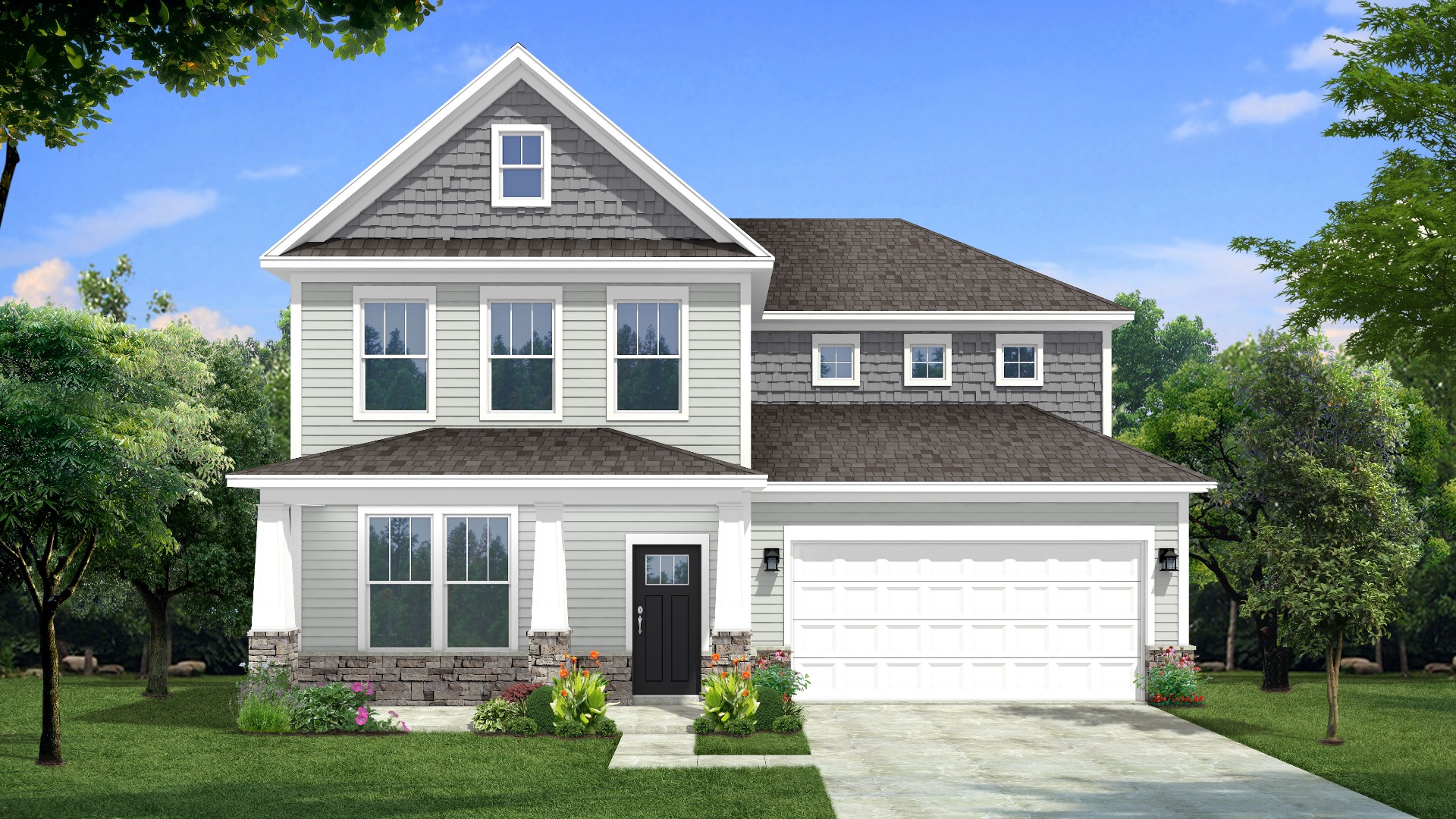
63 Whimbrel Court, Lillington, NC 27546
This Jordan Plan Offers a 2-Car Garage, Formal Dining, and Downstairs Study!
This plan offers a formal living room, formal dining room and an open plan kitchen with a large island overlooking breakfast area and family room. The second floor offers a large primary suite with luxurious en suite bathroom, and 3 secondary bedrooms with a spacious loft.
This specific homesite features coffered ceilings in the dining room, a downstairs study with french doors, stainless steel kitchen appliances, granite countertops, a generous counter space for hosting. Luxury vinyl plank flooring can be found throughout the first floor. The primary bath features a separate tub and shower, a dual vanity, and spacious walk-in closet.