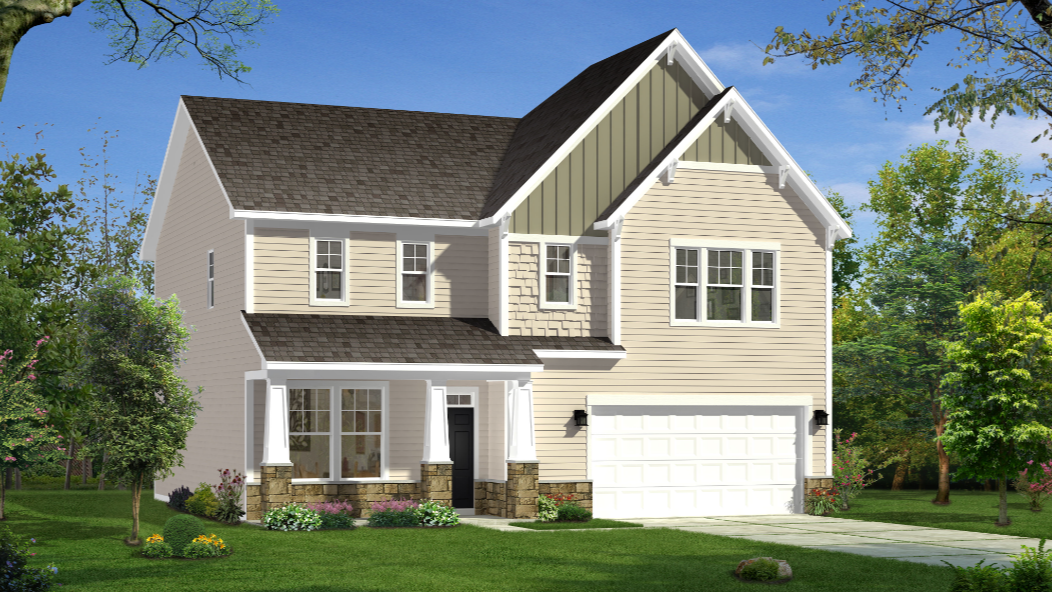
This floorplan offers an attached 2-car garage and covered front porch. The open first floor leads into an open concept kitchen with oversized island overlooking the breakfast area and family room. Optional features available include a study, guest suite, screened porch, 3-car garage, breakfast area extension, and fireplace. The primary suite offers an expansive closet, dual vanity, and oversized shower. The upstairs loft is perfect for entertaining.
Sales Office Information
Off-Site Sales Office:
64 Shelby Meadow Lane
Angier, NC 27501
By Appointment Only
984.375.3800Sales Consultants