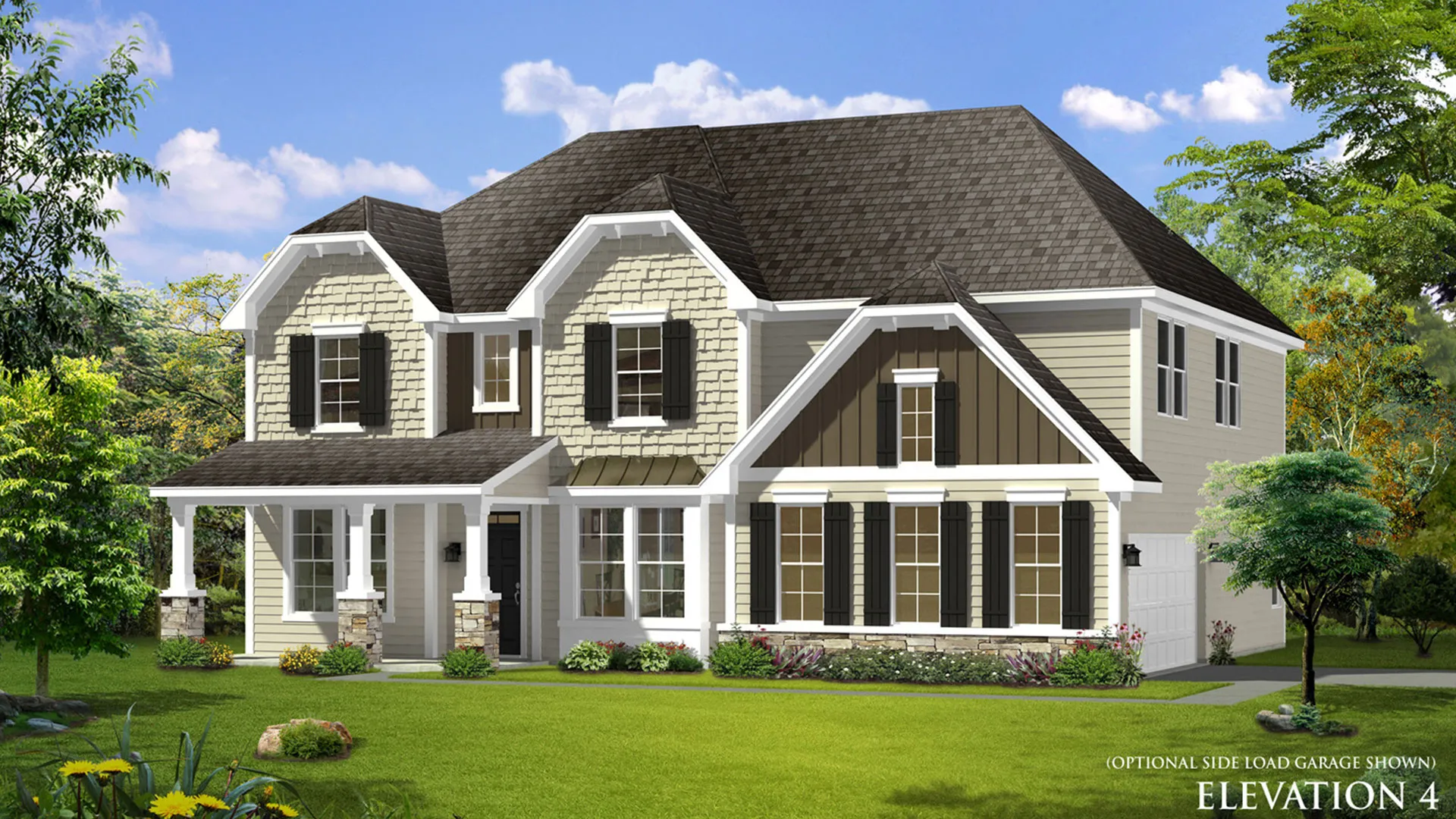
The Stonefield design offers an open concept kitchen with butlers pantry and oversized island that overlooks breakfast area and family room. The first floor also features a dining room, living room, powder room and a flex room that can be converted into a 5th bedroom with a full bathroom. Upstairs you will find the oversized primary suite with sitting area, expansive closet, two vanities, tub and separate shower. 3 additional secondary bedrooms are on the second level along with the upstairs loft that is perfect for entertaining.
Sales Office Information
Off-Site Sales Office:
64 Shelby Meadow Lane
Angier, NC 27501
By Appointment Only
984.375.3800Sales Consultants