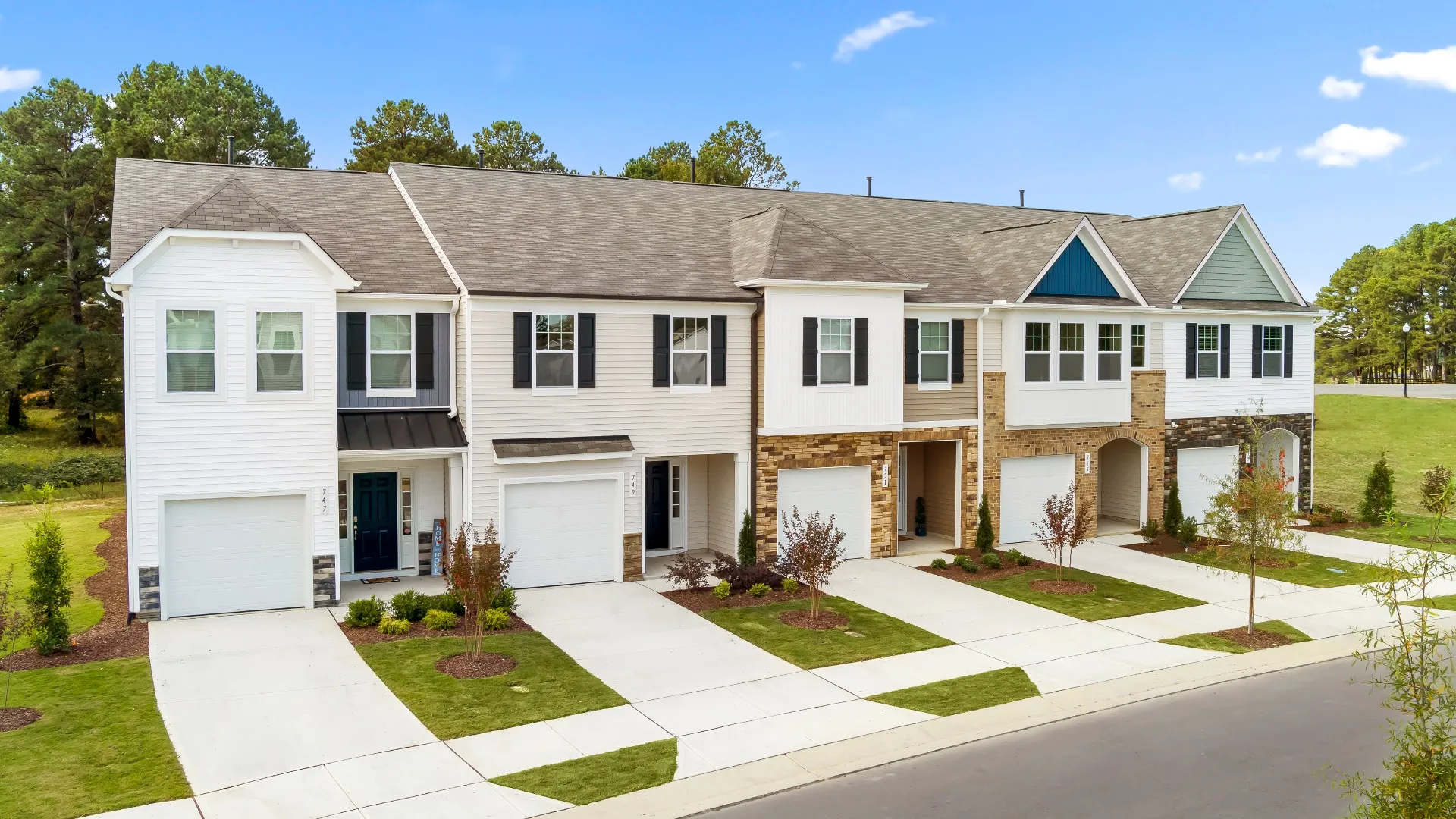
75 Bibury Way, Angier, NC 27501
This floorplan offers an attached 1-car garage. The open concept kitchen with an island opens to the breakfast area and family room. The owner’s suite with sitting area, generous walk-in closet, dual vanity, and oversized shower. Laundry is located on the upper level.
Cotswold is located within minutes to Downtown Angier that has restaurants, coffee & ice cream as well as shops and local boutiques! LVP flooring throughout the main floor and in the wet areas of the home. The kitchen is beautiful with its granite countertops, SS appliances, gas range and upgraded cabinets. It is perfect for hosting with the large island, ample countertop space and being open to the dining and living areas. The primary bedroom located upstairs is generous in size and also hosts an additional seating area and large walk in closet! The primary bathroom has a spacious tile shower, double vanity, linen closet and water closet. Roomy secondary bedrooms. In the secondary bathroom you will find quartz countertops, a double sink vanity and a tub/shower combo. Enjoy the fresh NC weather all times of the year on your backyard patio. Cotswold has extra parking for visitors. **Renderings and pictures are an example of what is to be built.
Off-Site Sales Office:
64 Shelby Meadow Lane
Angier, NC 27501
Mon thru Sat 10-5 | Sun 1-5
919.701.5054