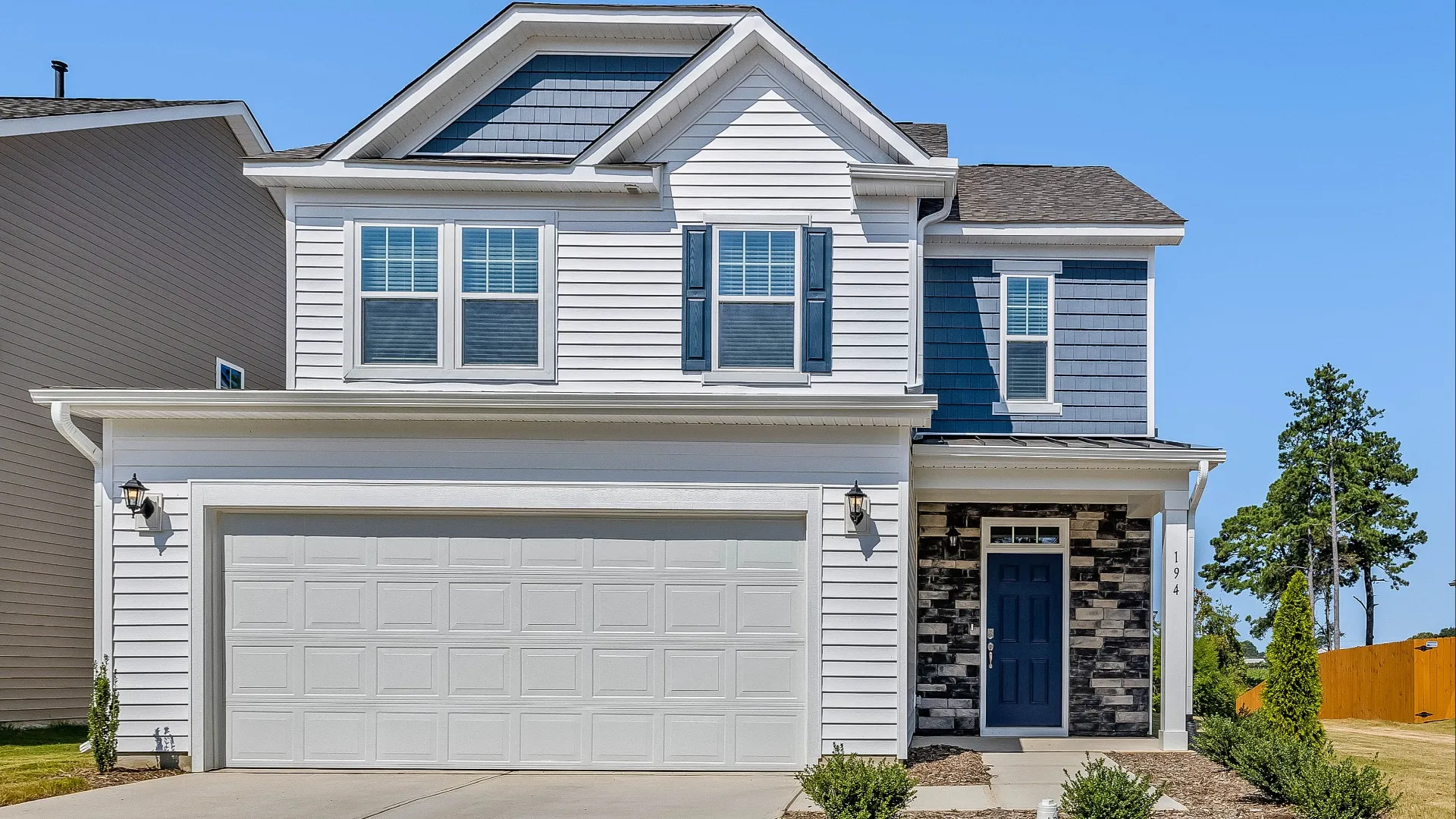
194 Burford Way, Angier, NC 27501
This plan features an attached 2-car garage. The open concept kitchen has an island overlooking the family room and breakfast area. Owner’s suite offers an expansive walk-in closet, dual vanity, and oversized shower. The upstairs loft is perfect for entertaining guests.
LVP flooring throughout the main floor and in the wet areas of the home. The kitchen is beautiful with quartz countertops, tile backsplash, stainless steel appliances, electric range, island, single bowl sink and upgraded cabinets. The large primary bedroom is located upstairs. The primary bathroom has as spacious shower, double vanity, and large walk-in closet. Roomy secondary bedrooms. In the secondary bathroom you will find quartz countertops and a tub/shower combo. Enjoy the loft as a flex space that fits your needs. Enjoy the fresh NC weather all times of the year on your SCREENED IN PORCH!
Cotswold has extra parking for visitors. **Photos are of model home in another location.
Off-Site Sales Office:
64 Shelby Meadow Lane
Angier, NC 27501
Mon thru Sat 10-5 | Sun 1-5
919.701.5054