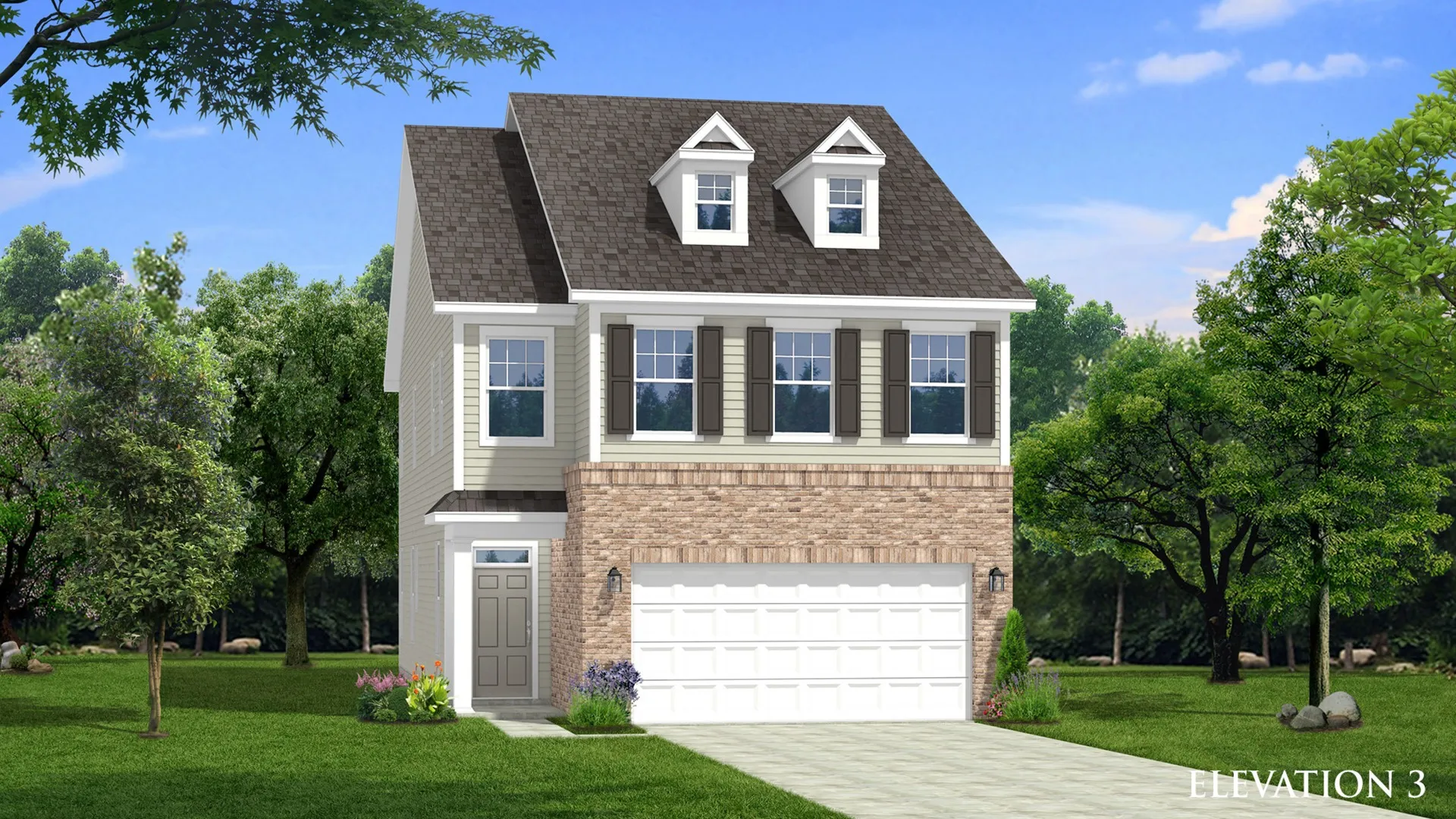
201 Burford Way, Angier, NC 27501
The Callaway plan is sure to WOW you with its open floorplan and grand features. The kitchen is gorgeous with its 10 ft quartz island, endless upgraded cabinets, Stainless Steel appliances, gas range and walk in pantry. The kitchen is truly the centerpiece of the home and opens to the living room and dining areas. The primary bedroom located upstairs is generous in size. The primary bathroom has separate sinks with quartz countertops and separate walk-in closets along with a 5 ft tile shower with a bench! The secondary bedrooms are spacious with great closet storage. The secondary bathroom has a double vanity sink with quartz countertops and a tub/shower combo. Enjoy the fresh NC weather at all times of the year on your expansive covered back patio. LVP flooring throughout the first floor and wet areas of the home.
Off-Site Sales Office:
64 Shelby Meadow Lane
Angier, NC 27501
Mon thru Sat 10-5 | Sun 1-5
919.701.5054