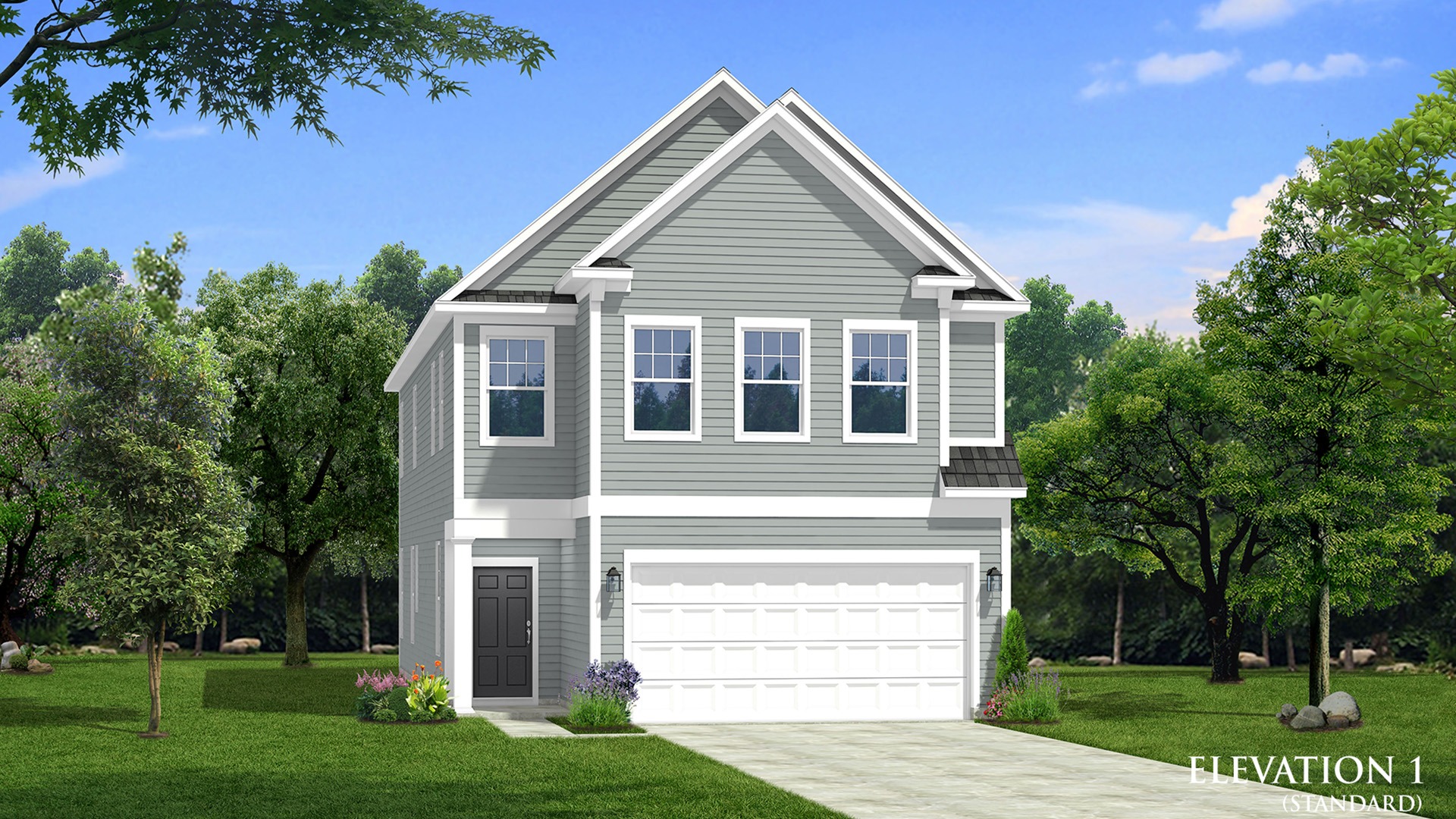
New single family home design featuring a spacious 2-car garage, mudroom, and powder room. The heart of the home is the well-appointed kitchen with a walk-in pantry and a large island that opens to the spacious family room and adjoining breakfast area. The Owner's Bedroom is a luxurious retreat, complete with an optional tray ceiling, large en-suite bath with 2 separate vanities, 2 separate walk-in closets, a large walk-in shower, and a private water closet. Upstairs, you'll find a generous loft, 2 secondary bedrooms, a full bath with an optional dual sink vanity, and a conveniently located laundry room. If you need an extra bedroom, there is an option to convert the loft into a 4th bedroom. This home is perfect for families who value comfort, style, and functionality.
996 Main Street
Franklinton, NC 27525
Mon thru Sat 10-5 | Wed and Sun 1-5
919.213.8392