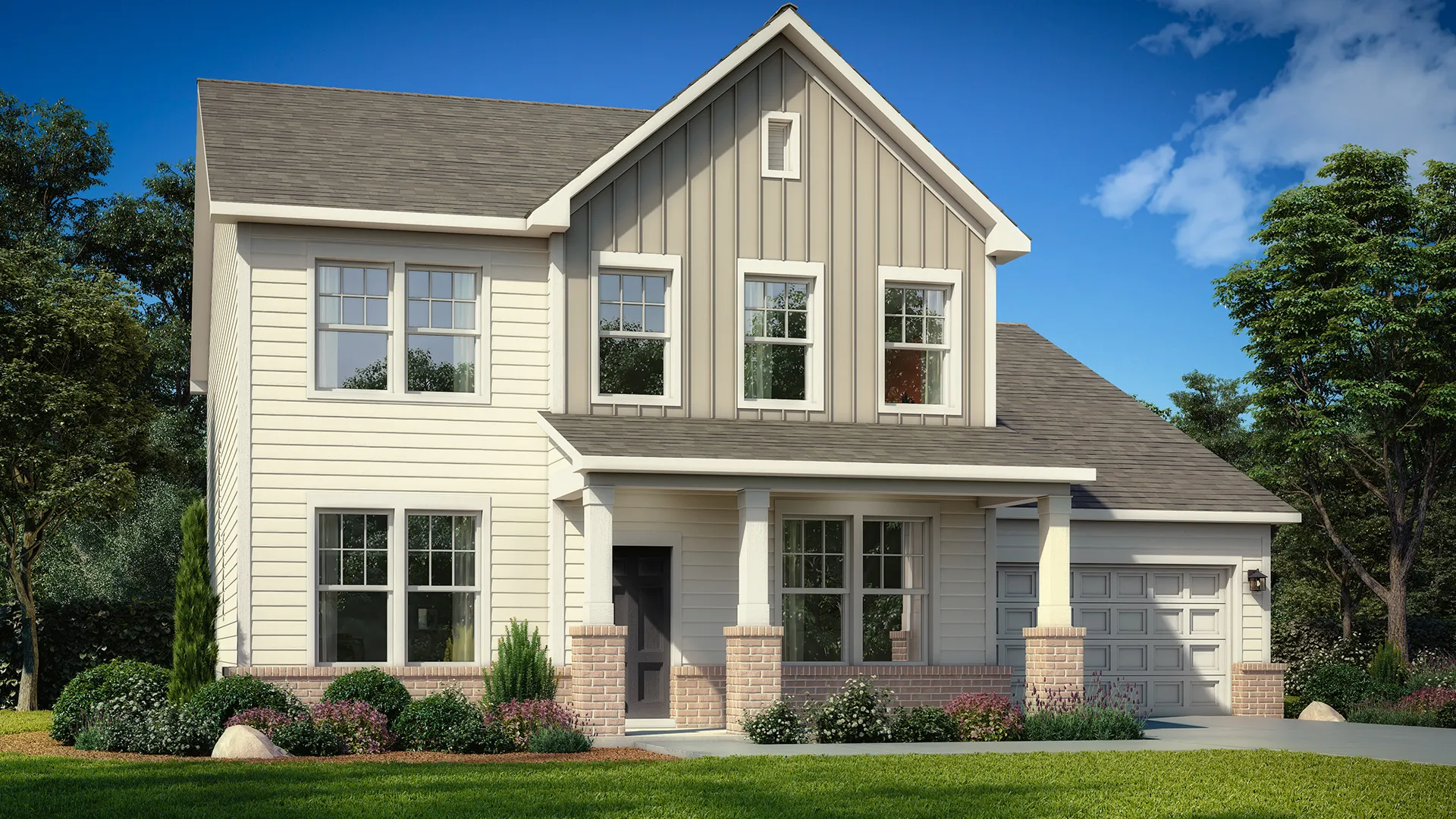
117 Shelby Meadow Lane, Angier, NC 27501
The Norris plan is wide open with tons of space. In the kitchen you will find ample amounts of cabinet and storage space between the upgraded cabinets, butlers pantry and large walk-in pantry. The main floor is spacious and open with a flex room and dining room. Moving into the main living space, you'll find a sizable living room and breakfast area that is open to the kitchen. The first floor bedroom with attached full bath is great for guests. The primary suite with tray ceilings is located on the second floor. The primary bath features a deluxe bath and a 5 ft tile shower with a bench, separate soaking tub, separate sinks with quartz countertops, and a large divided walk-in closet.
This specific homesite features a gourmet kitchen, quartz countertops, herringbone tile backsplash, and stainless steel gas appliances. Other selections include LVP flooring throughout the first floor, upstairs hall and loft, and oak tread stairs. Enjoy time on your 37ft covered patio, overlooking your treelined backyard. ***Renderings and pictures are an example of what is to be built.
64 Shelby Meadow Lane
Angier, NC 27501
Mon thru Sat 10-5 | Sun 1-5
919.577.0841