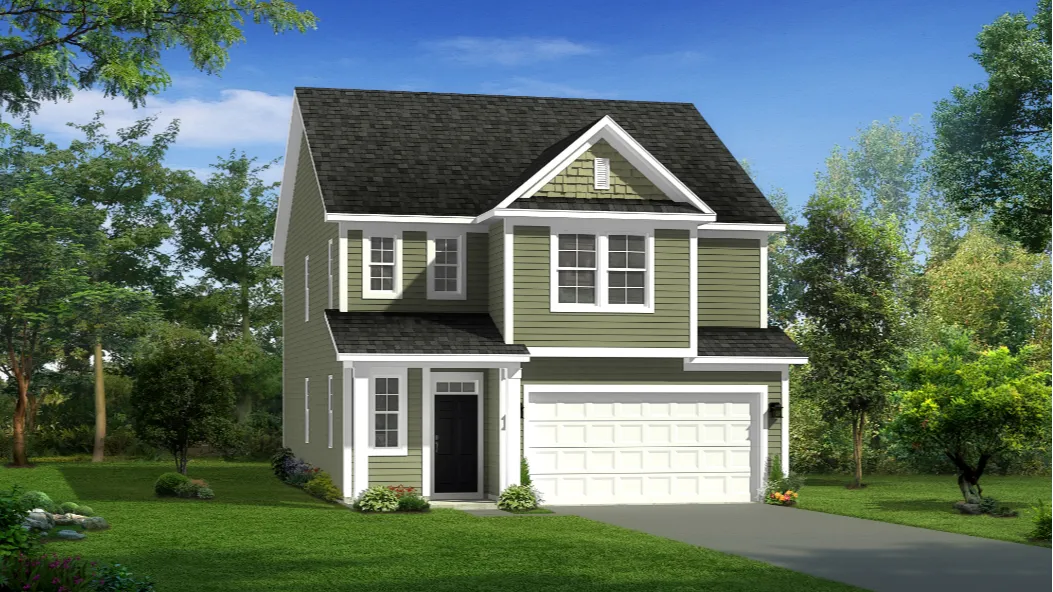
This floorplan features an attached 2 car garage. The open concept kitchen has a large island overlooking the family room and adjoining breakfast area. Optional choices are: 2 bay side load garage or a 3 bay front load garage, a screened porch, and fireplace. Primary suite offers an expansive closet, dual sink vanity, oversized shower, and private water closet. Cozy loft, conveniently located laundry room and 2 secondary bedrooms with spacious closets and shared full bath complete the second level of the home.
Sales Office Information
5112 River Sand Trail
Raleigh, NC 27604
Mon thru Sat 10-5 | Sun 1-5
919.578.4356Sales Consultants