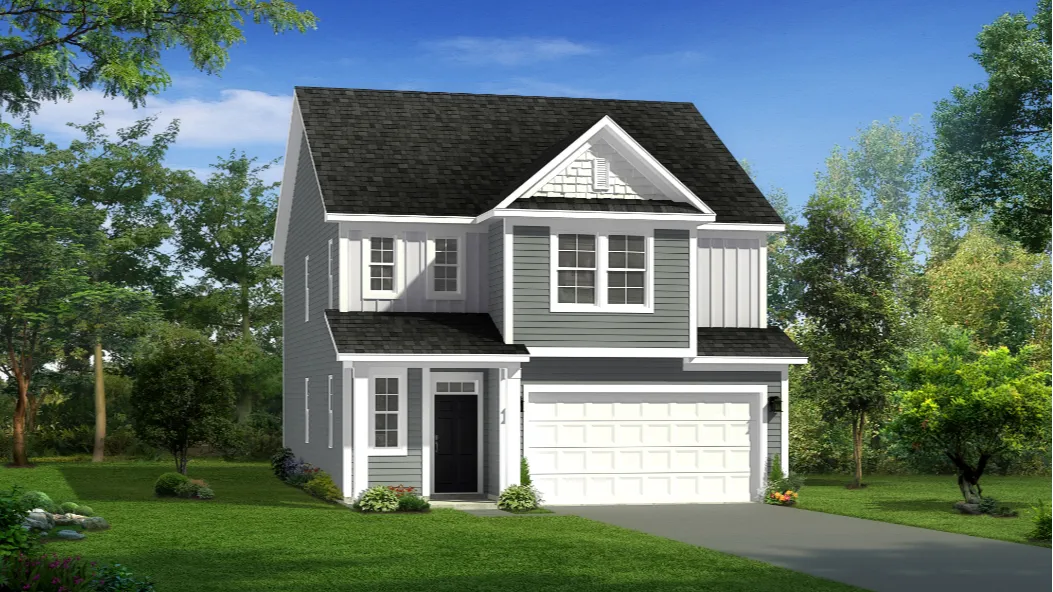
This floorplan features an attached 2-car garage and an open concept kitchen that overlooks the family room and breakfast area. The spacious and inviting design is perfect for families who love to entertain guests or simply enjoy spending time together. With several optional features, including a screened porch and fireplace, this floorplan can be customized to fit your unique style. The owner's suite is a true oasis, complete with a huge walk-in closet, dual vanity, and an oversized shower with a sitting room option available. Don't miss out on the opportunity to make this beautiful floorplan your new home.
Sales Office Information
Off-Site Sales Office:
3150 Ginger Hill Ln
Durham, NC 27703
Wed-Sat 10am-5pm | Sun 1pm-5pm
919.297.2731Sales Consultants
From Raleigh, take HWY 70 Glenwood Ave North to Right on HWY 98, Left on Chandler Rd, Left on Clayton Rd, Left into Community. From Durham, take N Roxboro Street to Right on E Geer Street, Right on Cheek Rd, Right on Clayton Rd, Right into community.