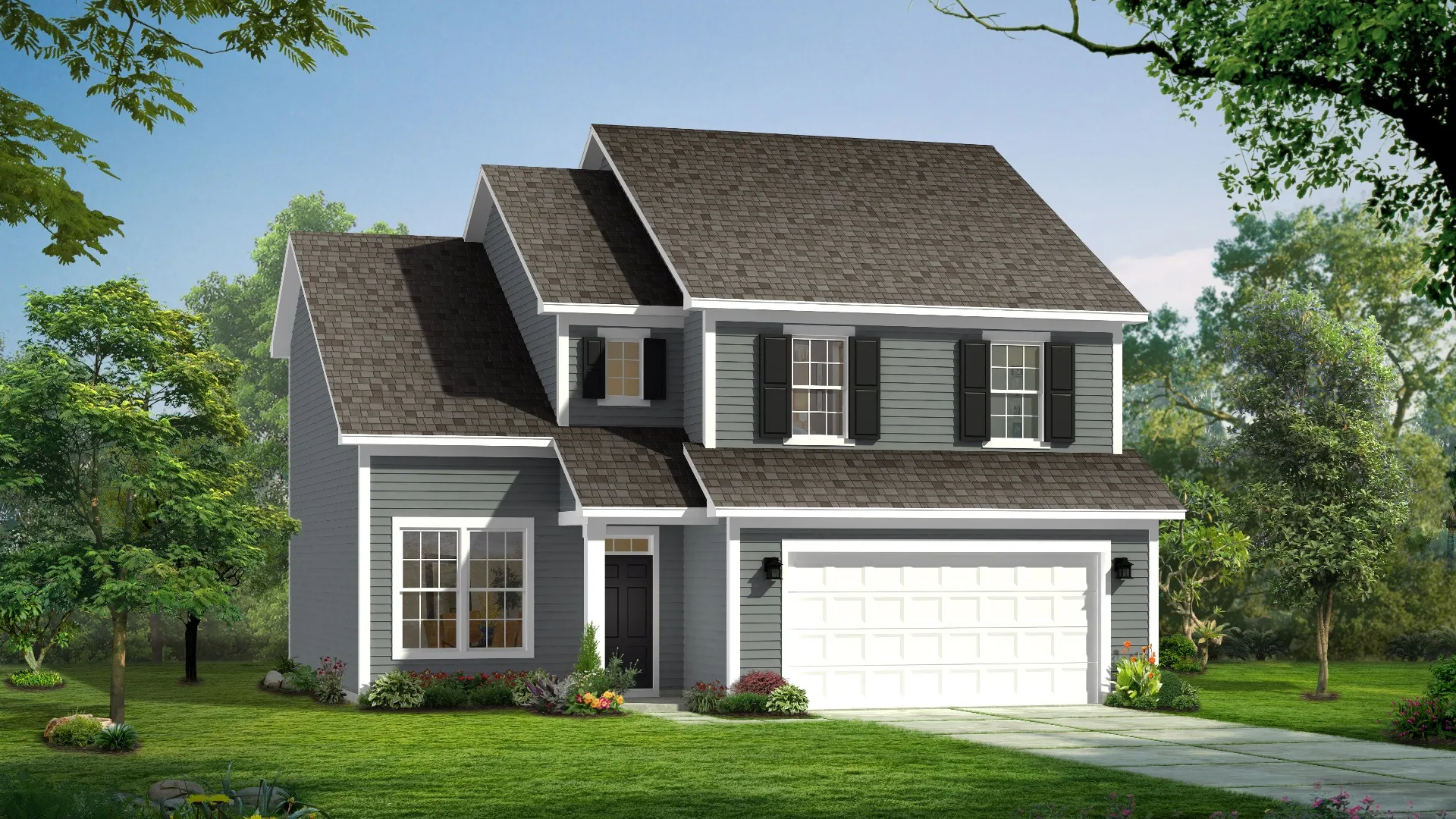
An open concept kitchen that seamlessly connects to the breakfast area, flex, and family room, this home provides a warm and inviting space for relaxation and entertainment. You can personalize your home with optional features such as a study, morning room, screened porch, and fireplace. The primary suite boasts an expansive closet, dual vanity, and oversized shower, with the option to extend the family room by five feet. Our latest home plan is designed to meet your specific needs and exceed your expectations. Come and discover your dream home today!
Sales Consultants