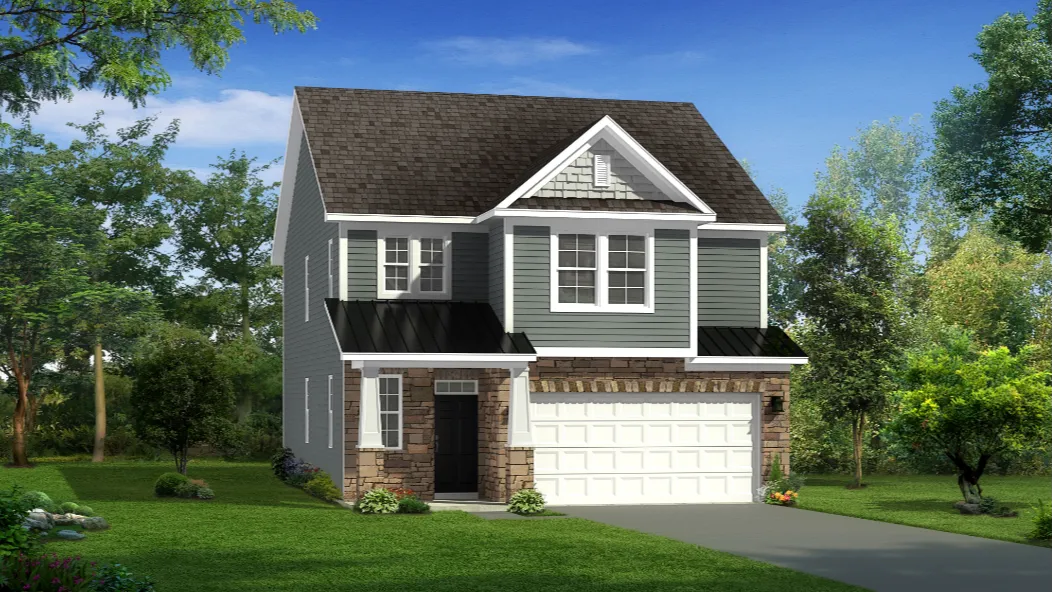
107 Cameron Willow Way, Angier, NC 27501
Beautiful Open Floorplan with Breakfast Room Extension and Screened Porch!
This floorplan features an attached 2 car garage. The open concept kitchen has a large island overlooking the family room and adjoining breakfast area. Primary suite offers an expansive walk-in closet, dual sink vanity, oversized shower, and private water closet. Cozy loft, conveniently located laundry room and 2 secondary bedrooms with walk-in closets and shared full bath complete the second level of the home.
This specific homesite features white cabinets, a large island with pendant lights, quartz countertops, tile backsplash, and an apron front farmhouse sink. Home also includes a 4' breakfast room extension, great for additional seating and opens out to a private screened porch. The primary bath boasts a tiled Roman shower with additional sprayers.