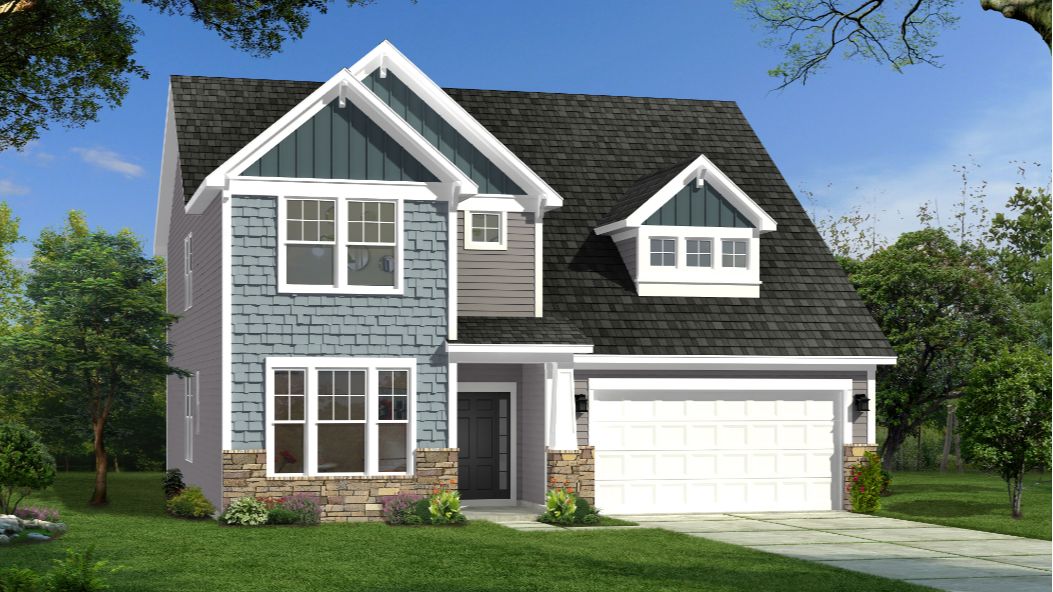
The Drayton floorplan offers an attached 2-car garage and an open concept kitchen with island that opens to breakfast area and family room. Optional features available include extended breakfast area, study or first floor guest suite, screened porch, and fireplace. The owner’s suite comes with an expansive walk-in closet, dual vanity, and oversized shower. An optional sitting area in owner’s suite is available. The upstairs loft is perfect for entertaining guests.
Sales Office Information
Off-Site Sales Office:
1204 Weavers Trace Drive
Zebulon, NC 27597
APPOINTMENT ONLY!
919.578.5558Sales Consultants