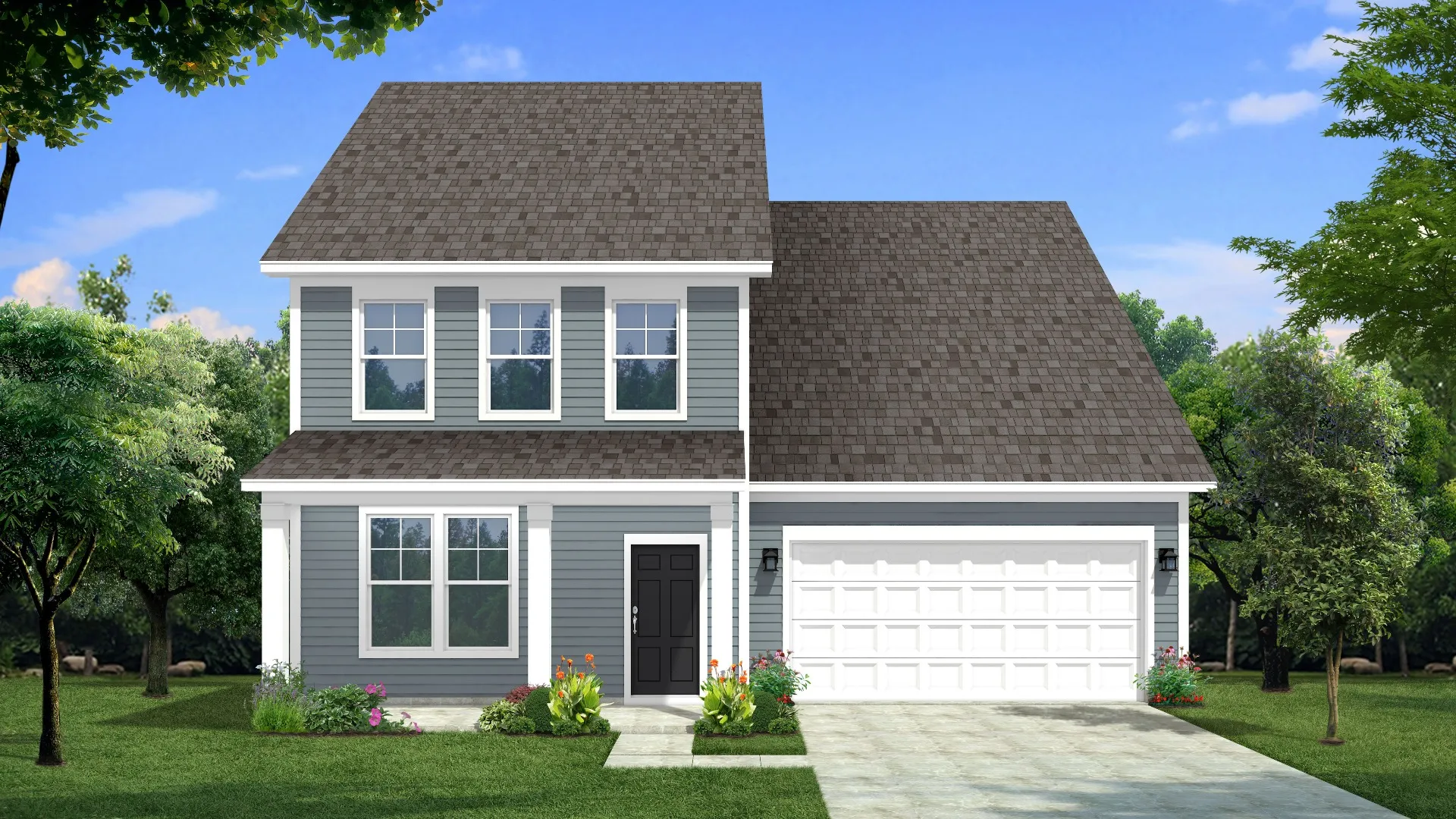
The Jordan plan offers a 2-car garage, formal living room, formal dining room and an open plan kitchen, breakfast area and family room. Choose a private study in lieu of the formal dining room or a bedroom and full bathroom in lieu of the living room and powder room. The second floor offers a large owner's suite with luxurious en suite bathroom, 2 secondary bedrooms each with spacious closets and a sizable loft. Second floor options include a bedroom in lieu of the loft space and a 5th bedroom and full bath.
Sales Consultants
HWY 1 North, Turn Right onto South Main Street. Make a hard Right on to Cedar Creek Road.
Community will be on your Right.