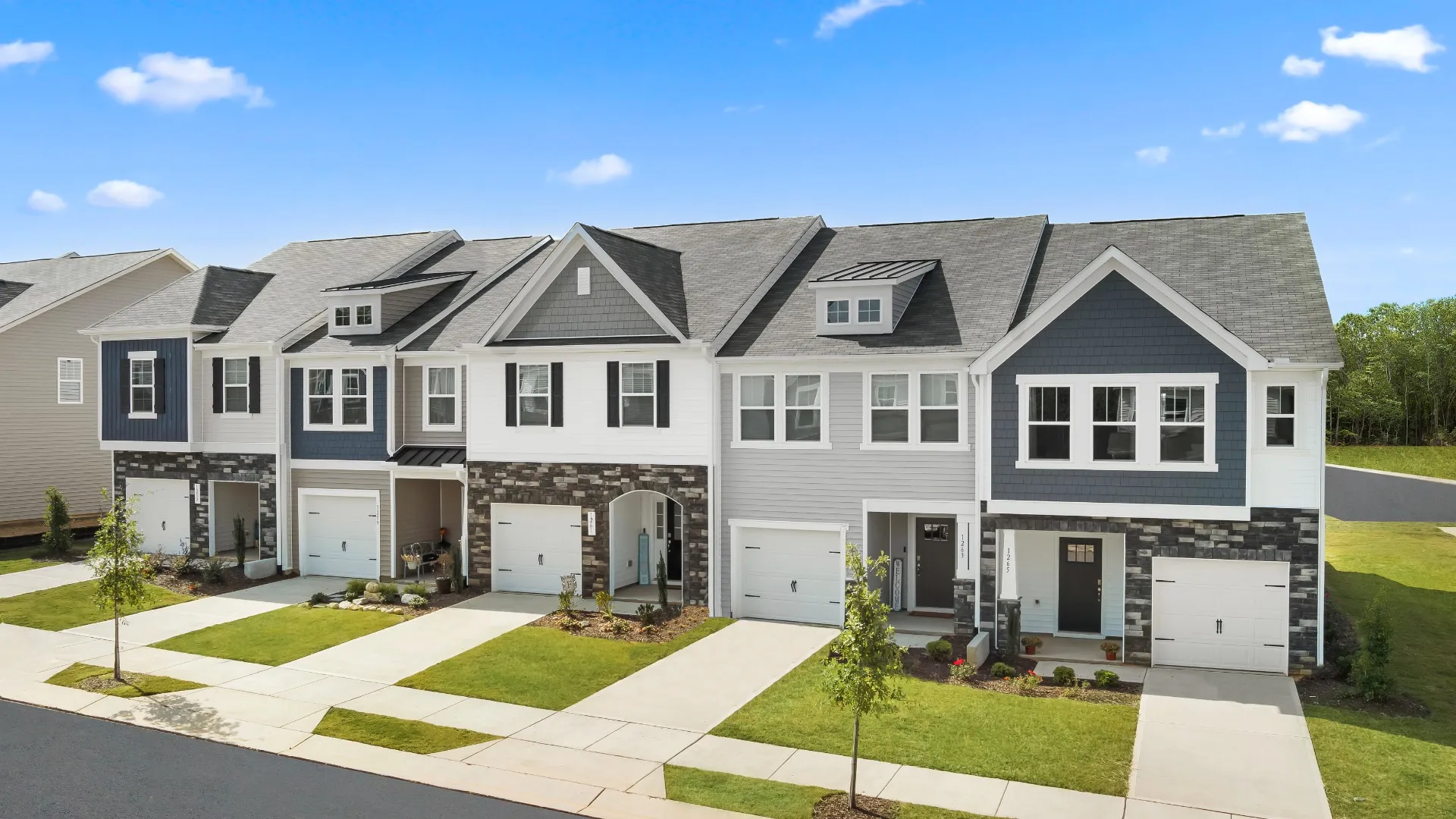
1251 Hammond Drive, Mebane, NC 27302
Spacious open concept kitchen with a 9 foot centered island sits adjacent to the airy family room and breakfast room. The second level living includes three bedrooms, two full bathrooms and the laundry room. The roomy primary suite boasts an expansive closet and an en suite bathroom with a dual vanity. Home includes 1 car garage with 1 car parking pad.
This specific home plan is an interior unit and includes an Electric Stove Top and Granite Countertop in Kitchen, Tile Shower, and Iron Spindles Railing on First Floor.
Sales Office Information
Off-Site Sales Office:
1235 Hammond Dr
Mebane, NC 27302
By Appointment Only
919.568.1053Sales Consultants