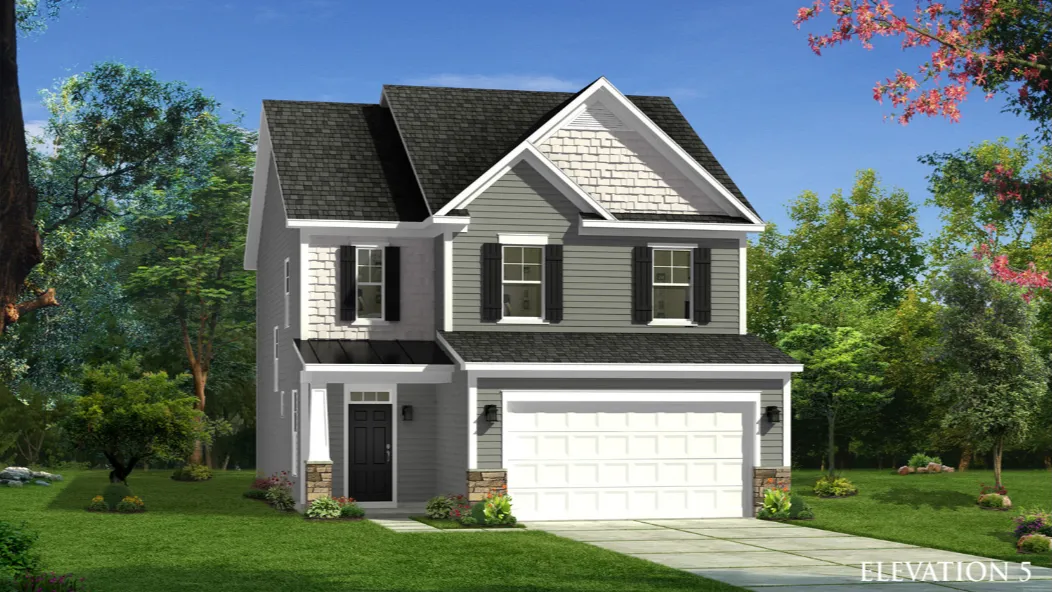
This plan features an attached 2 car garage. The open concept kitchen has an island overlooking the family room and breakfast area. Optional choices are: a screened porch, 4th bedroom, and fireplace. The primary suite offers an expansive closet, dual vanity, and oversized shower. The upper level loft is perfect for entertaining guests.
Sales Office Information
5112 River Sand Trail
Raleigh, NC 27604
Mon thru Sat 10-5 | Sun 1-5
919.578.4356Sales Consultants