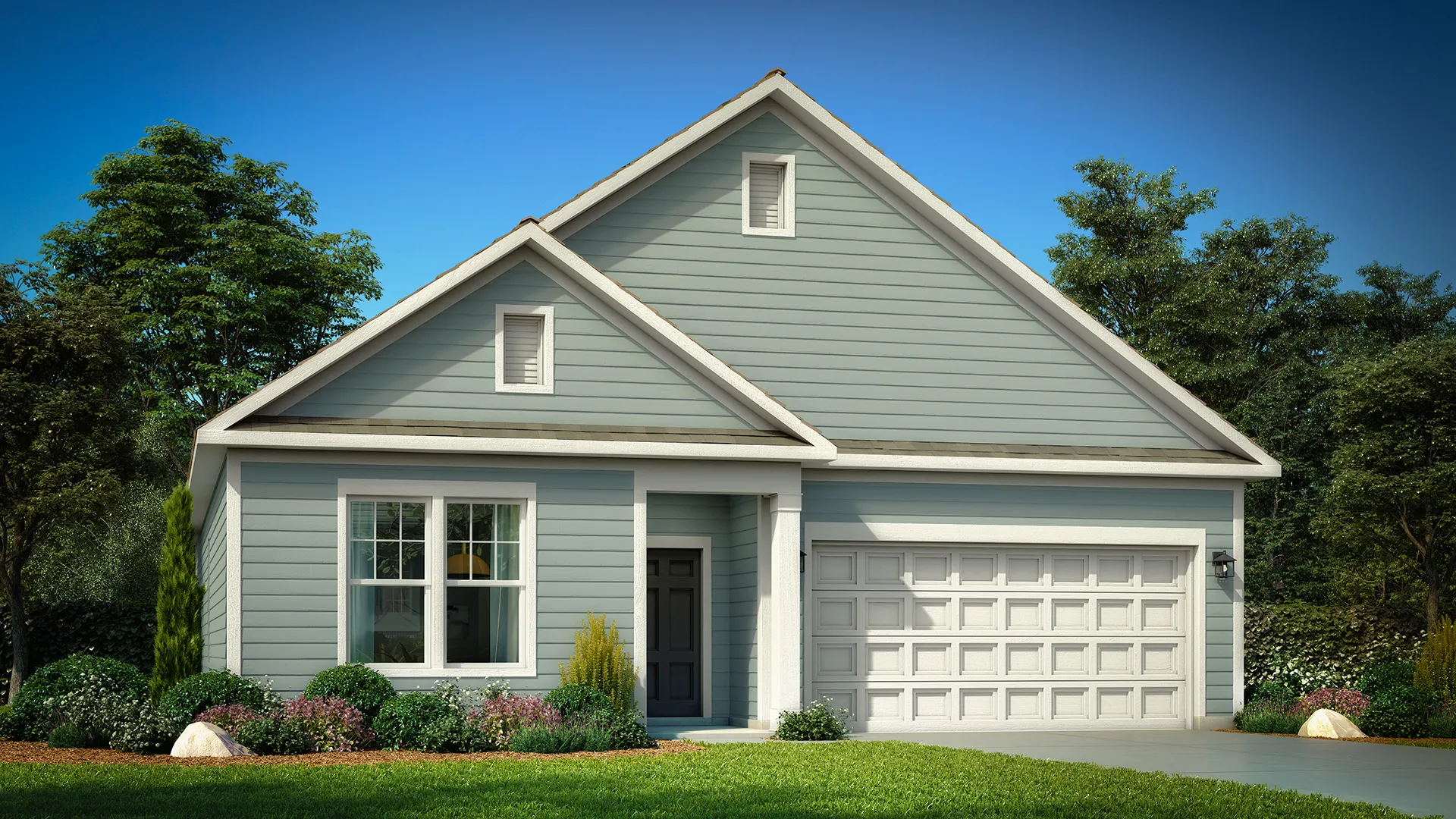
The Pendleton single level plan features up to 3,416 sq. ft. with a 2 car, front load garage. Adjacent the entry are two secondary bedrooms and a full bathroom. A spacious family room is open to the island kitchen with adjoining breakfast are with access to a rear covered porch. The primary suite offers an en suite bathroom with a large closet. The optional second floor boasts a spacious bonus room, optional full bathroom or choose to add an optional 4th bedroom with full bathroom. First floor choices: Gourmet kitchen, rear screened porch, primary bathroom tiled shower, and deluxe primary bathroom.
Sales Office Information
712 Sprout Street
Zebulon, NC 27597
Tues thru Sat 10-5 | Mon and Sun 1-5
919.666.3050Sales Consultants
From I-440 E, take Exit 14 for 64E/US-264 E. Continue onto I-495/ US-264 E/ US-64 E. Take Exit 436 for US-264 E toward NC-97/Wilson/Greenville. Take Exit 21 for NC-39 toward US- 264 ALT/Selma/Louisburg. Turn Right onto NC-39 S (signs for US-264 ALT E/Selma). Turn Right onto Sidney Creek Drive.