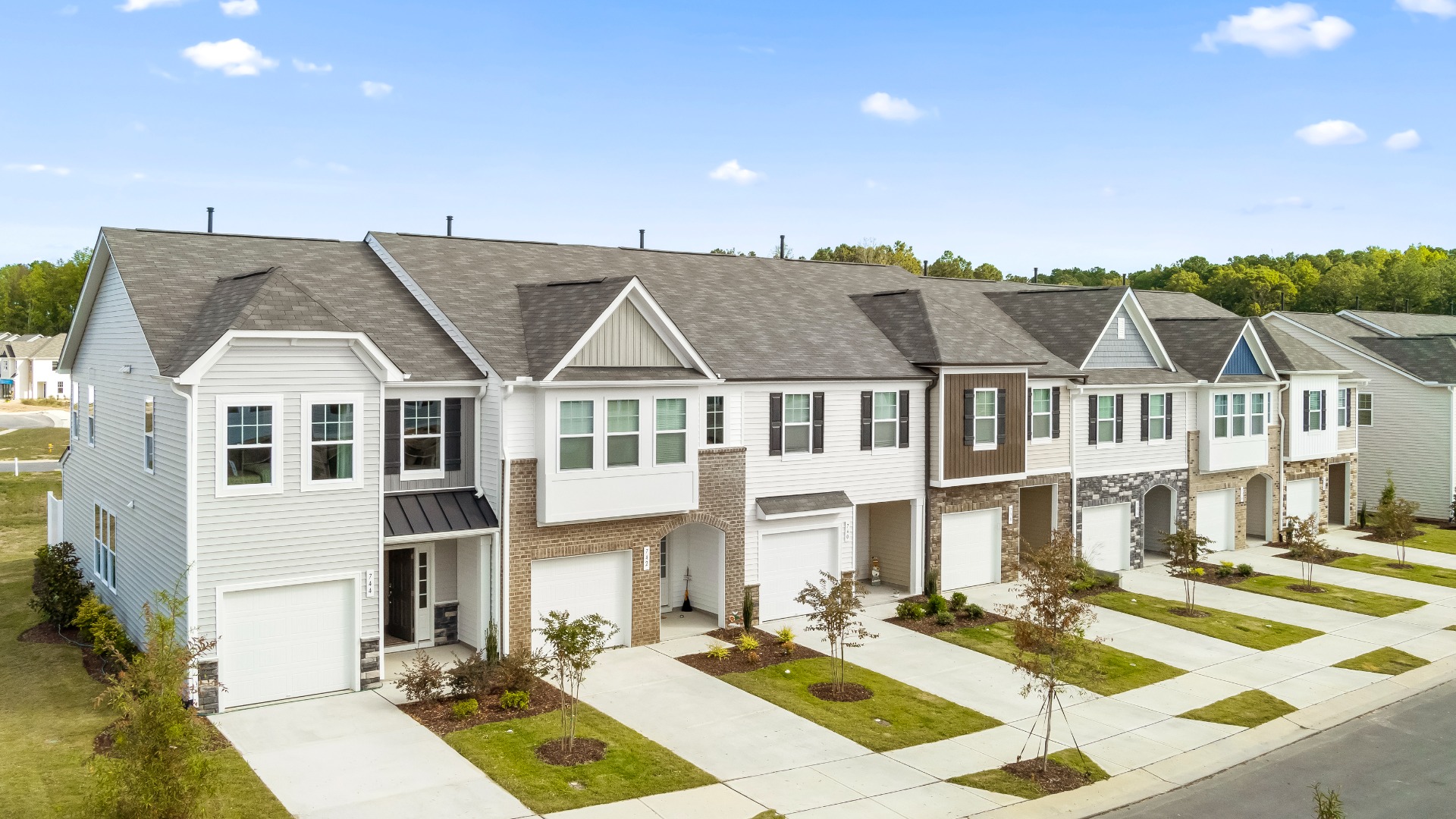
263 Whitley Ridge Drive, Clayton, NC 27527
Beautiful Open Floorplan with Private Tree-Lined Yard
This floorplan offers an open concept kitchen with an island opens to the breakfast area and family room. The primary suite offers a sitting area, generous walk-in closet, dual vanity, and oversized shower. Laundry is located on the upper level. Attached 1 car garage and outdoor rear shed.
This specific home welcomes you with open foyer, has large kitchen with island, modern gray cabinets, elegant quartz countertops, with tile backsplash. Both bathrooms include dual vanities, and spacious primary suite has sitting area and walk in closet.
Sales Office Information
20 Highland Wood Drive
Clayton, NC 27527
Mon thru Sat 10-5 | Sun 1-5
919.535.9123Sales Consultants
TO COMMUNITY: From Raleigh take I-40 East to exit 306 to merge onto HWY 70 BUS E towards Clayton. Turn left onto NC-42 E, Pass Buffalo Road. Community on your right.