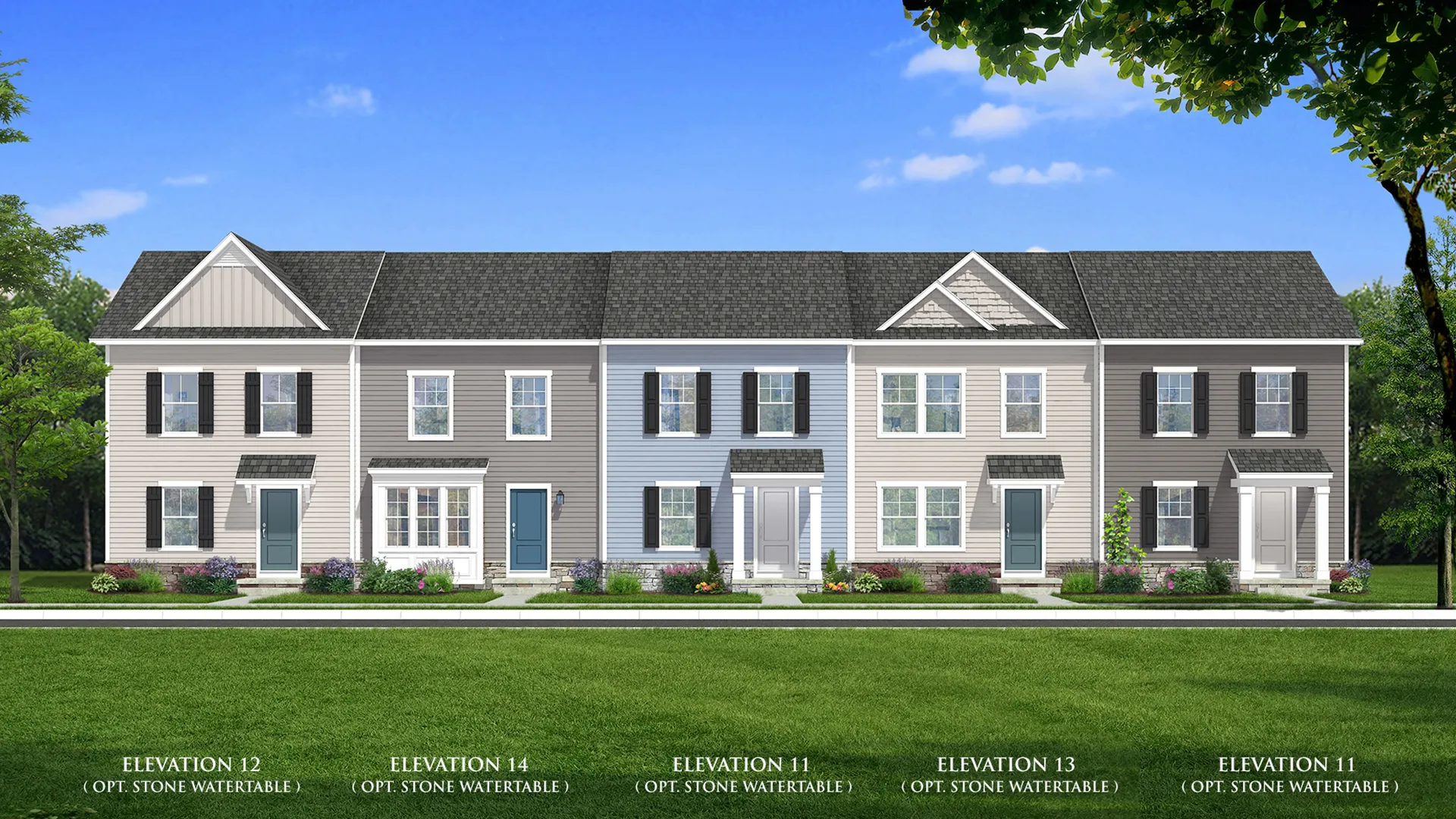
Homesite 134 Holstein Drive, Hanover, PA 17331
End of Row, 3 Level Townhome with Washer & Dryer! END OF ROW HOME! Welcome to the York II, this townhome offers a 4 car asphalt parking pad that eliminates the shuffling of two vehicles in a single lane driveway. This home lives like a single family home by offering a main level entry. Main level features light luxury vinyl plank flooring on the entire level and white mission style kitchen cabinets. Upper cabinets are 42 in. and reach all the way to the ceiling in the kitchen and are accented by a gray ceramic tile subway backsplash. The prep island is over 8.5 ft. long and features a single bowl undermount sink and white quartz countertops with crushed gray quartz accents. Brushed nickel cabinet knobs compliment the included Stainless kitchen appliance package. Eat in kitchen with Morning room offers flexibility for a larger kitchen table and location for a coffee bar or game table. Head downstairs to a finished lower level, full bathroom with with step in ceramic tile shower, large walk in closet and a Large 46 x 48 window in lower level allows afternoon sun to stream in. Upstairs find a primary bath suite that offers a 2 sink comfort height vanity, 2 windows, SOAKING TUB and separate Step-In Ceramic Shower Enjoy a bedroom with 3 windows offering afternoon, sized for a king-sized bed. A ceiling fan pre-wire, and walk in closet offer the finishing touches for this luxurious primary suite. Suite also has a dual port for data and cable. Bedroom hallway leads down to Laundry closet with included top load washer - dryer and a secondary hall bath with ceramic tile tub-shower and comfort height single vanity sink. Both secondary bedrooms offer ample closet space and overhead prewires for lights. Home includes a fenced area for trash and recycling containers and a mulched landscape bed. Side and back yard is fully sodded.
81 Ayrshire Drive
Hanover, PA 17331
Thursday thru Saturday 10am - 5pm | Sunday - Monday 12pm - 5pm | Closed Tues & Wed
301.272.4739