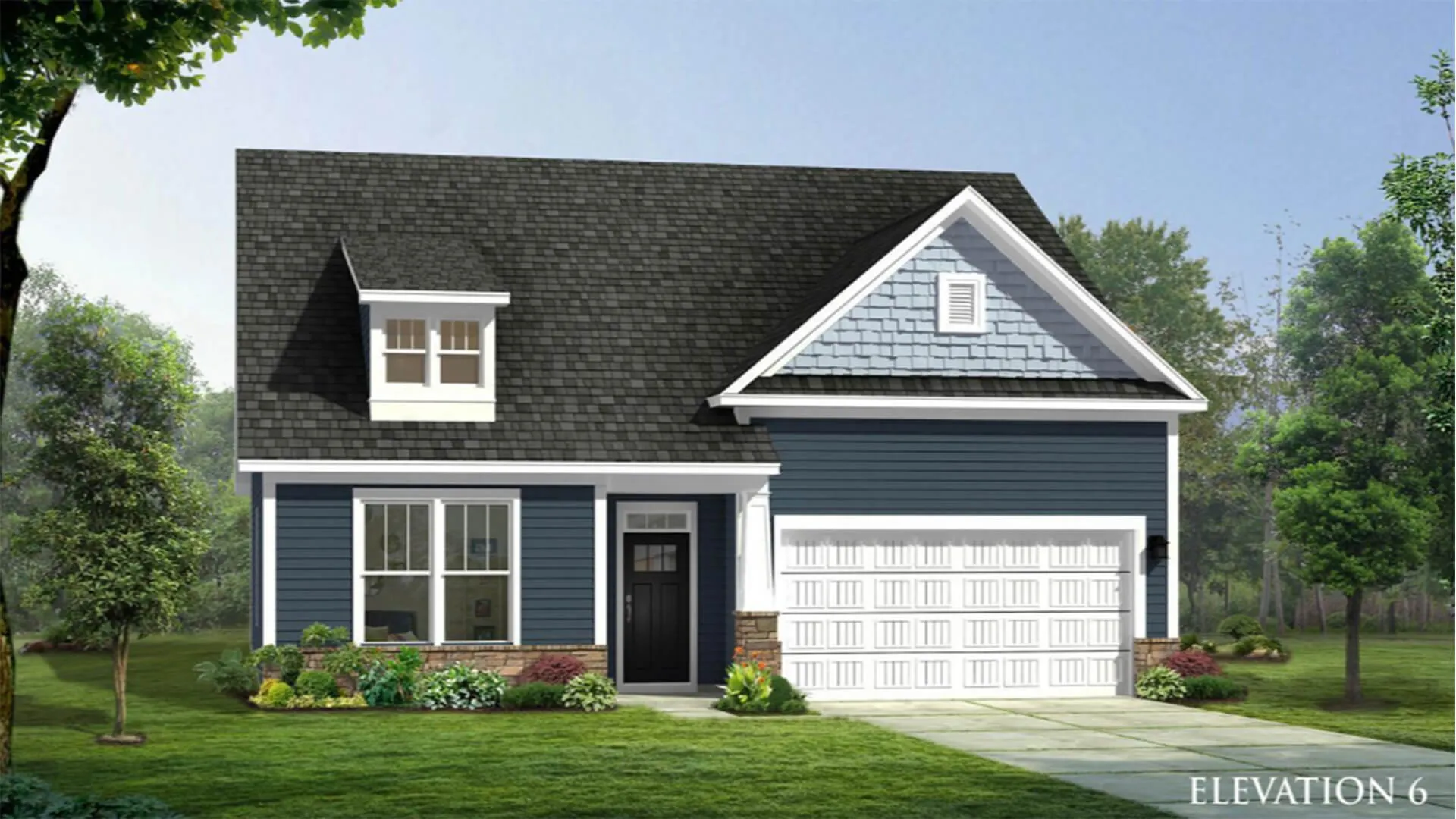
111 Ives Way, Piedmont, SC 29673
Discover the charm of this ranch-style home, thoughtfully designed for flexibility and modern living! Featuring faux wood blinds throughout, this home offers a welcoming covered front entry that opens into a spacious, open-concept living area. The kitchen boasts an oversized island, seamlessly connecting to the breakfast area and family room—perfect for entertaining or everyday living.
The first-floor owner’s suite includes plush carpeting, a walk-in closet, and a luxurious owner's bathroom complete with a dual vanity and a frameless tile walk-in shower. Additional highlights on the main level include a secondary bedroom, a full bathroom, a dining room with an elegant coffered ceiling, and a generously sized laundry room.
A grand staircase leads to the second floor, featuring a private bedroom with a full bathroom and an expansive bonus room. Enjoy the outdoors from the extended rear patio.
Experience the perfect blend of style, functionality, and comfort in this beautifully crafted home. Stop by our decorated models or schedule a tour today!
122 Ives Way
Piedmont, SC 29673
Daily: Sun 1 - 5:30pm | Mon - Thurs 10am - 5:30pm | Fri 11am - 5:30pm | Sat 10am - 5:30pm
864.729.4168