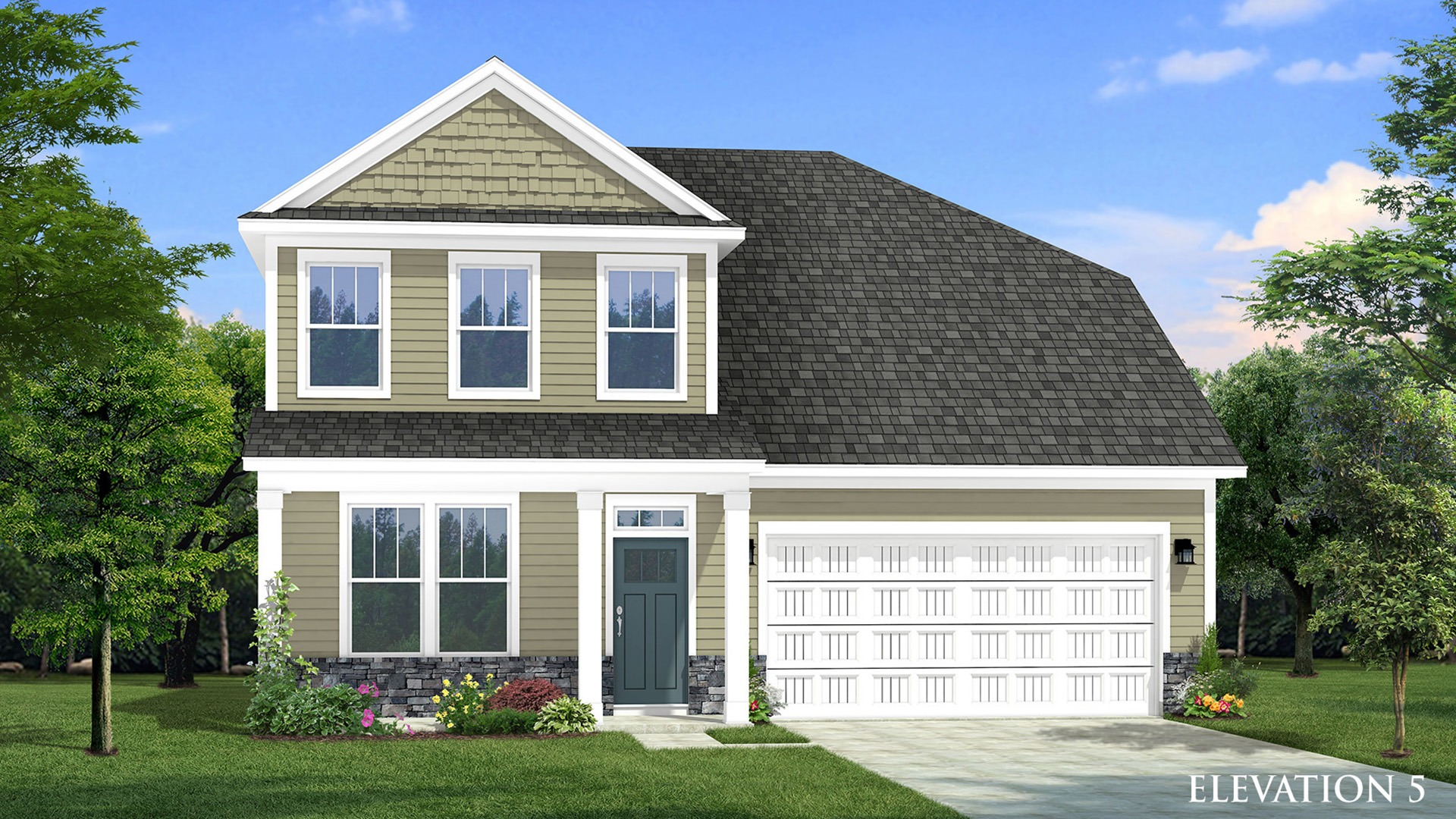
117 Ives Way, Piedmont, SC 29673
This 5 bedroom, 3.5 bathroom Augusta offers Craftsman-style architecture at its finest with large windows allowing the sun to glisten throughout the home.
- Open concept design living spaces with spacious breakfast area and family room with modern fireplace.
- The oversized, two-story ceiling kitchen includes white cabinetry with black hardware, taupe backsplash, and island with white quartz countertops.
- The white walls complement the warm toned LVP flooring.
- The main level primary suite features hardwood flooring, an extravagant walk-in closet and en suite bathroom with a dual vanity, linen closet and frameless, marble tiled walk-in Roman shower with bench seat.
- Other main level features include the powder room, coat closet and large laundry room with private garage entrance.
- Taking the oak stairs with open iron railing to the second level is where you will find the guest suite, 3 secondary bedrooms and bathroom, a game room, and unfinished storage.
Don’t miss out on this exciting opportunity, contact us or visit our model home today!
Exterior Siding - Oxford Blue
Shake - White
Stone Color - Southeastern Ledgestone Antique
Interior Walls - SW Extra White
Front Door - SW Roycroft Copper Red
Sales Office Information
122 Ives Way
Piedmont, SC 29673
Daily: Sun 1pm - 6:00pm | Mon - Thurs 10am - 6:00pm | Fri 11am - 6:00pm | Sat 10am - 6:00pm
864.729.4168Sales Consultants