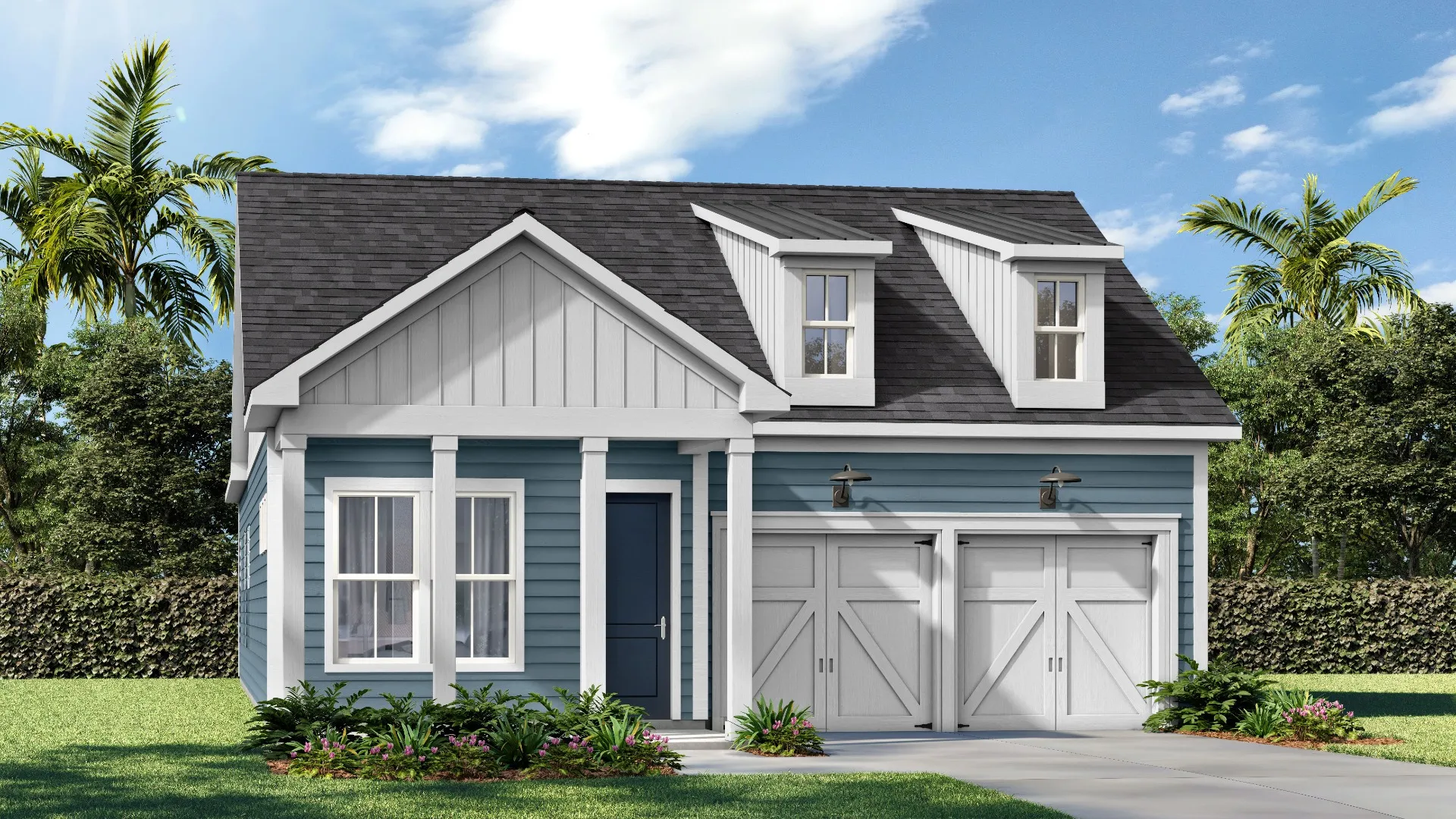
Upon entry, you will notice a perfect flex space for a secondary living area or study. The Beaufain is illuminated with 12 natural points of light throughout! The Beaufain is a perfect floorplan for entertaining or intimate gatherings with the opened kitchen to the café and gathering room. Enjoy the plethora of storage space with the corner pantry and generous cabinets throughout the kitchen. The peninsula and open bar area makes the kitchen functional and accessible for every occasion. Enjoy your low country mornings or evenings with a cozy fire in your optional fireplace on your optional covered porch. The primary suite is accessible to the covered porch making it a perfect retreat! Dual separate vanities and walk-in shower with a private water closet offers a spa like experience in the privacy of your home. The Beaufain also includes two secondary bedrooms and second bath off a private alcove ideal for family or out of town guests.
202 Carefree Way
Summerville, SC 29486
Sun - Mon 12pm-5pm Tues-Sat 10am-5pm
854.260.9740