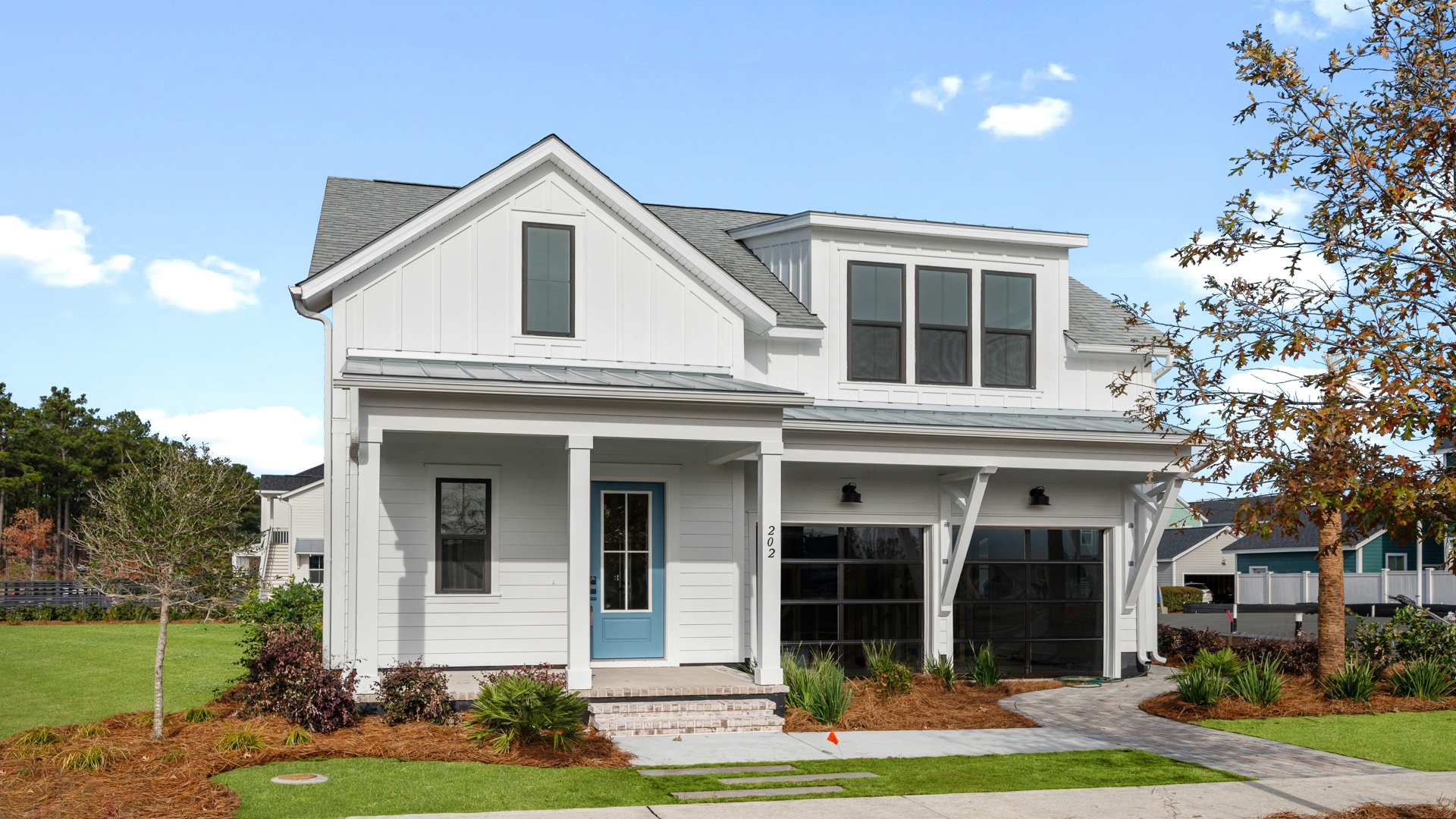
Well, thought out single level floorplan with a bonus room option that flexes to a 4th bedroom and 3rd bath on the second floor. Perfect for a private guest suite for all your extended family or out of town guests. Who needs a storage unit with the tons of walk-in storage on the second floor of the Beaufain. Primary suite and secondary bedrooms and bath 2 are on the first floor with a large kitchen with peninsula and bar area open to the café’ and gathering room. The optional covered porch is ideal for entertaining and accessible to the gathering room and primary suite. Enjoy the spa like bath of the primary suite making it a perfect private retreat in your own home. Fourteen natural points of light is throughout the Beaufain. The optional fireplace on the covered porch is perfect for those low country nights.
202 Carefree Way
Summerville, SC 29486
Sun - Mon 12pm-5pm Tues-Sat 10am-5pm
854.260.9740