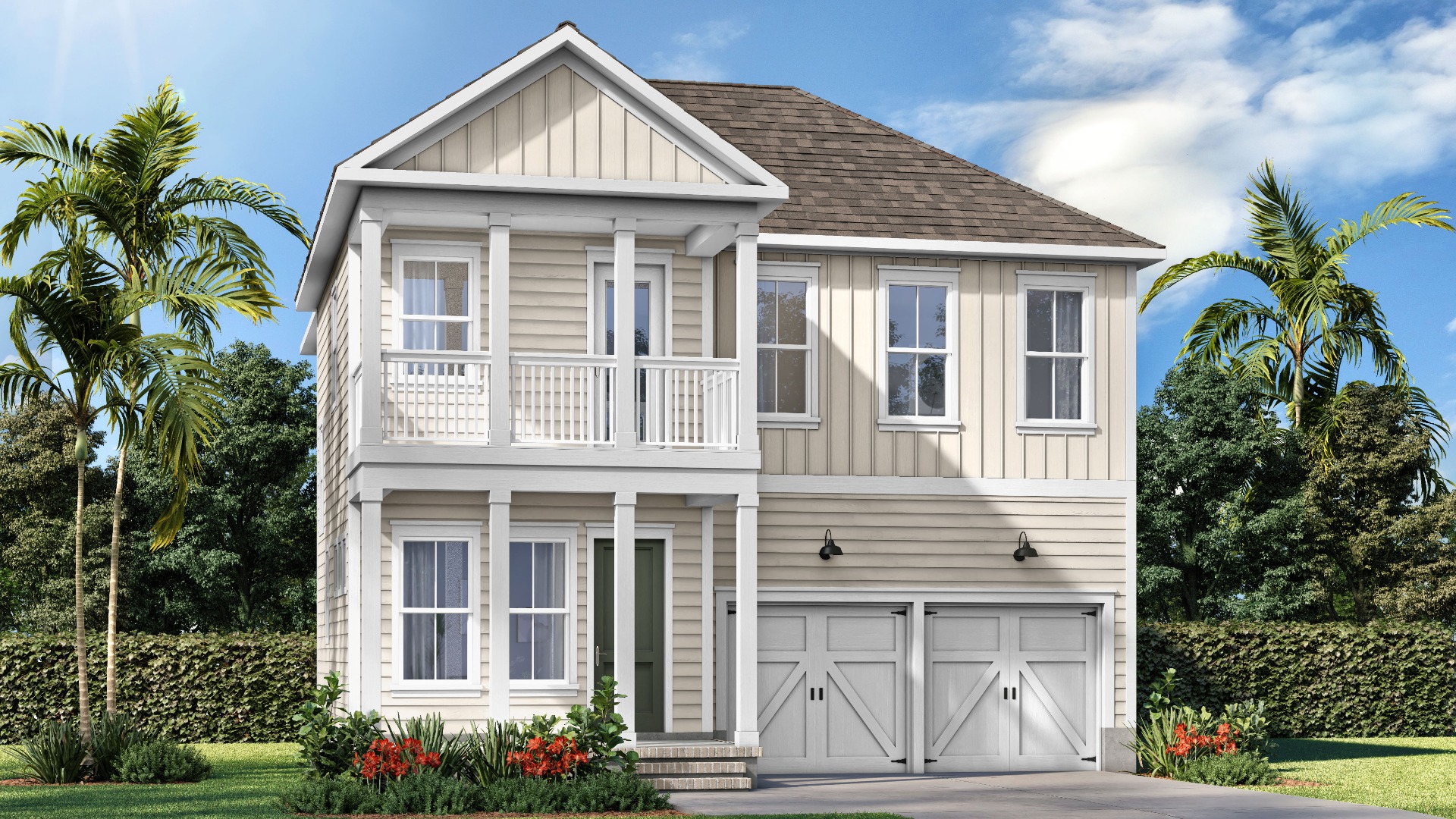
Enter the grand foyer of the Tradd with a perfect flex space off the front of the home ideal for a secondary living area or study. The large kitchen with generous cabinets and storage space becomes the ‘heart of the home’ to the gathering area and separate café’. Bring your outdoors in with the optional covered porch and optional fireplace perfect for entertaining and small family gatherings. The Tradd offers tons of light throughout with 27 natural points of light on the first and second floor. The secondary bedrooms and primary suite on second floor are off the loft. Keeping the primary suite and spa like bath in the back of the second floor offers a perfect retreat from the ‘hustle and bustle’ of the family. The Tradd offers a 4th bedroom option for the growing family with split vanities separated from the secondary shower in the second bath.
202 Carefree Way
Summerville, SC 29486
Sun - Mon 12pm-5pm Tues-Sat 10am-5pm
854.260.9740