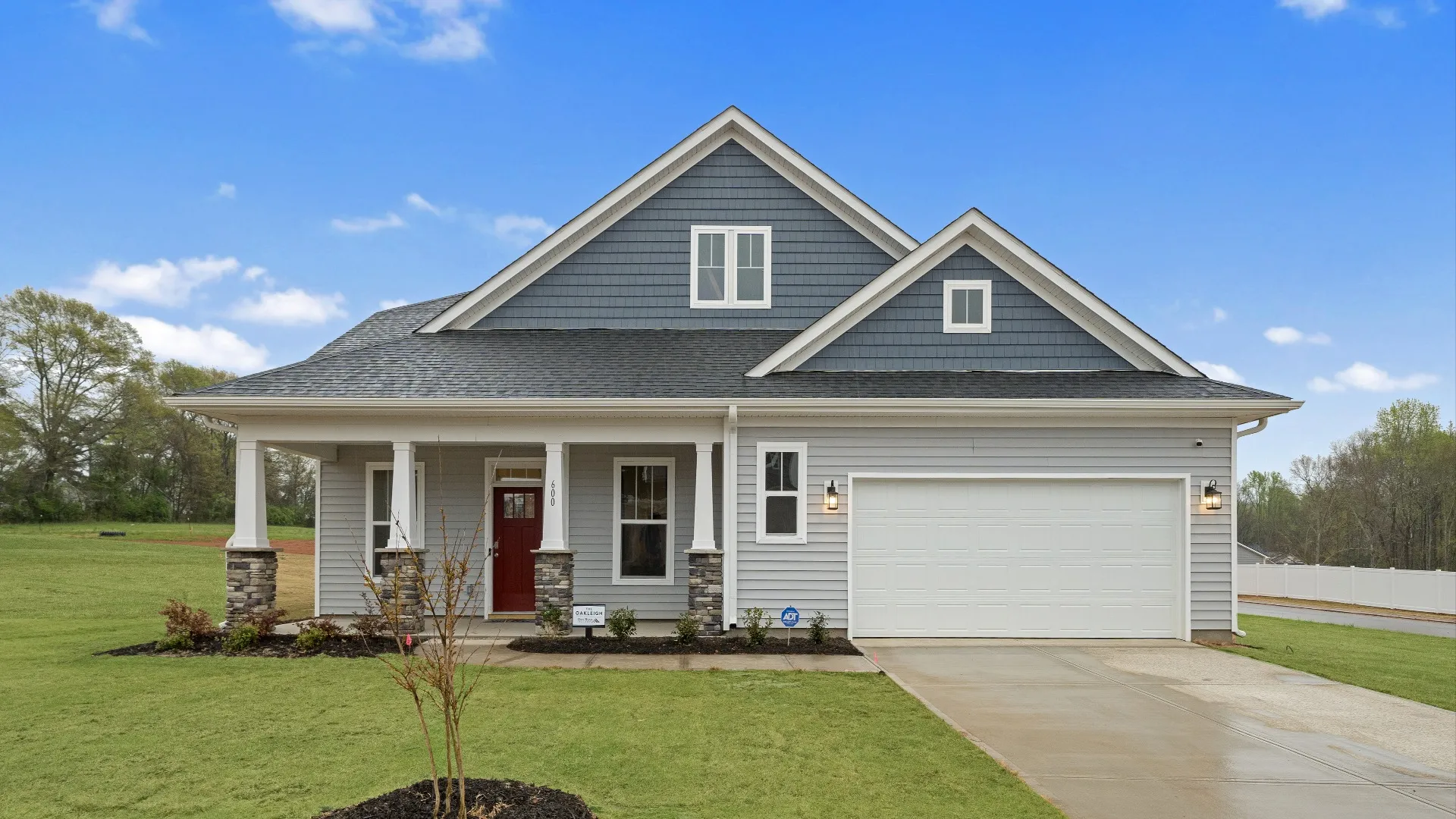
The Oakleigh Design is a ranch style home with second floor options! This open concept style features a generous kitchen with a lavish island overlooking the family room and extensive breakfast area. The owner's suite includes a large walk-in closet and an en suite bathroom with a dual vanity, linen closet, walk in shower and private water closet. The main level also includes 2 secondary bedrooms, a full bathroom with a dual vanity, laundry room, powder room, 3 closets and a private entrance from the attached 2 car garage. Generous rear patio with the option of being a wrap around screened or covered porch. The second level includes a bonus room with storage space that has the option of being converted into bedroom with a full bathroom and storage space.
106 Wells Crossing Lane
Seneca, SC 29678
Daily: Sun 1pm - 6:00pm | Mon - Thurs 10am - 6:00pm | Fri 11am - 6:00pm | Sat 10am - 6:00pm
864.729.4168