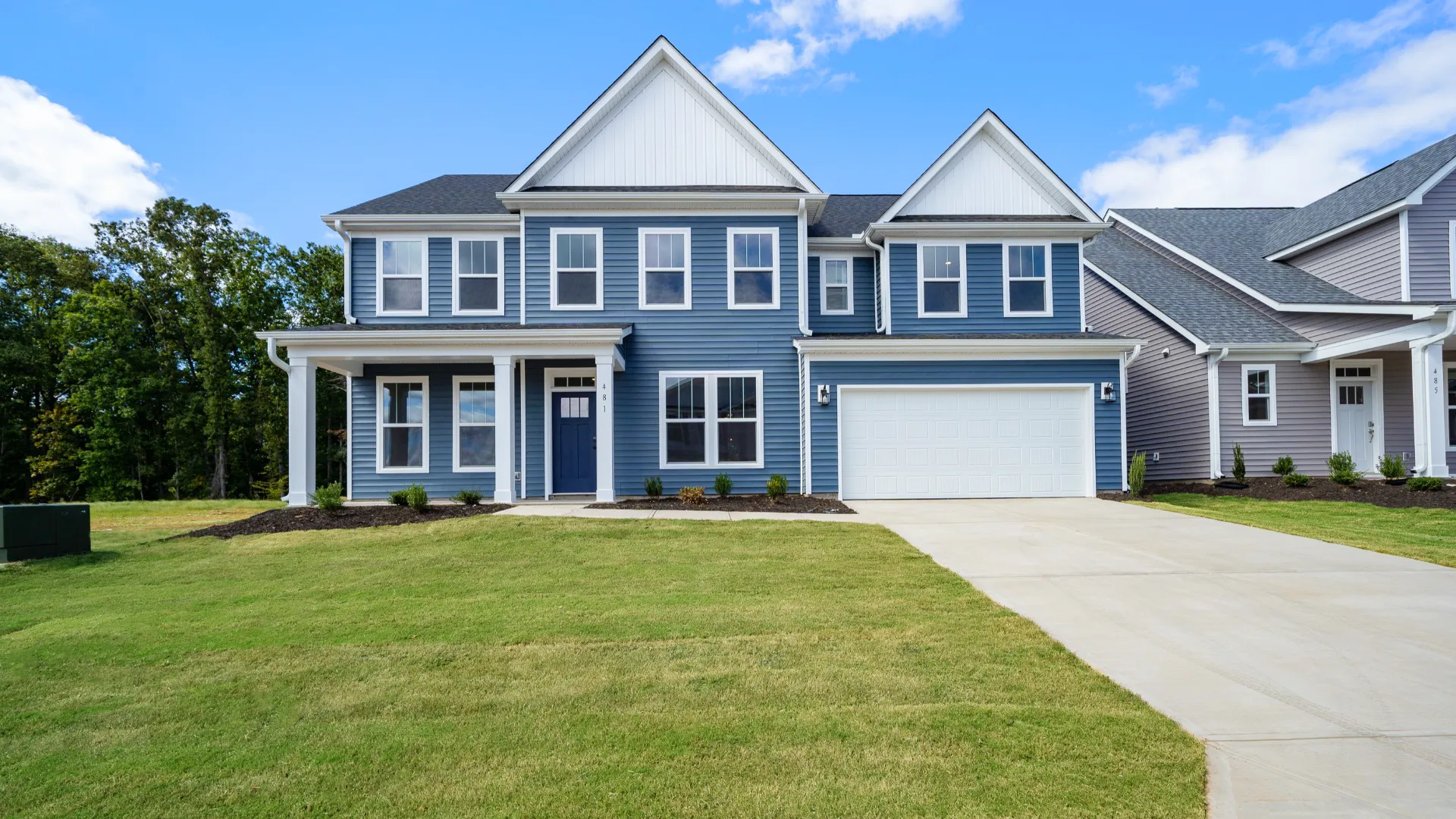
The Stonefield design offers an open concept kitchen with butlers pantry and oversized island that overlooks breakfast area and family room. The first floor also features a dining room, living room, powder room and a flex room that can be converted into a 5th bedroom with a full bathroom. Upstairs you will find the oversized primary suite with sitting area, expansive walk-in closet, two vanities, tub and separate shower. 3 additional secondary bedrooms are on the second level along with the upstairs loft that is perfect for entertaining.
Sales Office Information
106 Wells Crossing Lane
Seneca, SC 29678
Daily: Sun 1pm - 6:00pm | Mon - Thurs 10am - 6:00pm | Fri 11am - 6:00pm | Sat 10am - 6:00pm
864.729.4168Sales Consultants