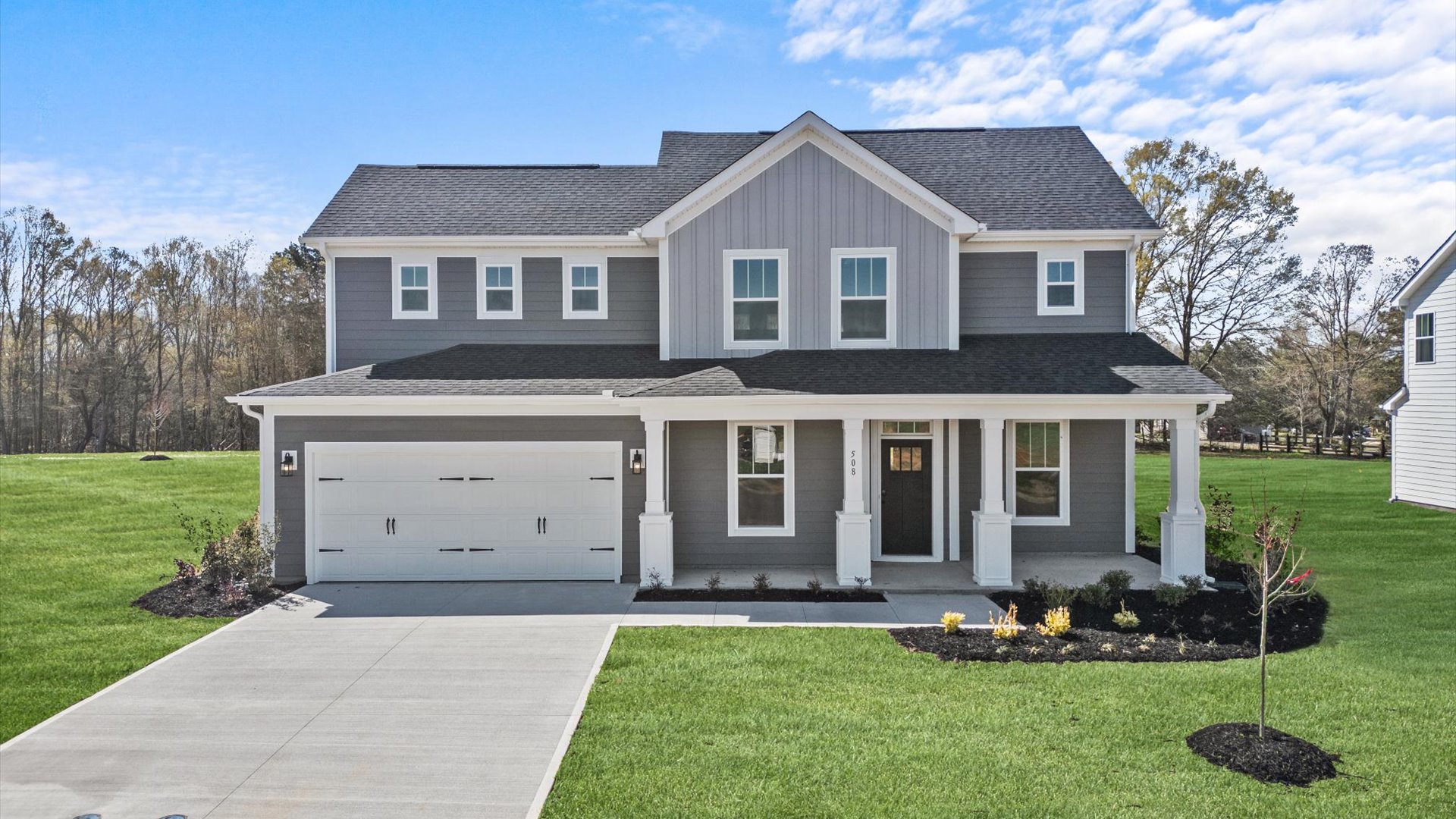
508 Winstone Trail, Woodruff, SC 29388
The Kendrick consists of a spacious floorplan with stunning craftsman style exteriors!
- Upon entering from the covered front porch, the entryway features a flex room, dining room, coat closet, and powder room.
- The butler's pantry connects the dining room to the open concept, wooden cabinetry kitchen boasting an oversized island with white quartz countertops.
- Stunning dining room adjacent from entryway featuring a black chandelier.
- Breakfast area connected to kitchen with access to the rear covered porch.
- Spacious family room with two-story vaulted ceiling and large windows.
- The main level owner's suite presents a walk-in closet and an en suite bathroom that features 2 separate vanities, a tiled walk-in shower, a private water closet and a linen closet.
- Convenient mudroom with adjacent laundry room.
- The second level offers a spacious loft and 2 secondary bedrooms with walk in closets and full bathrooms. Included options: a main level study and a rear covered porch.
Don’t miss out on this exciting opportunity, contact or visit our model home today!
*Temporarily discounted promotional pricing (“Promotional Pricing”) for homesite 2 in the Pinebrook subdivision (Woodruff, SC), as shown above, is not available for and may not be combined with any offer, promotion, or incentive offered by DRB Homes (including, without limitation, any closing cost assistance/contributions or other financial incentives offered by DRB Homes). DRB Homes may, in its sole discretion, and without prior notice, modify or discontinue the Promotional Pricing at any time. Additional limitations apply.
504 Winstone Trail
Woodruff, SC 29388
Daily: Sun 1pm - 6:00pm | Mon - Thurs 10am - 6:00pm | Fri 11am - 6:00pm | Sat 10am - 6:00pm
864.729.4168